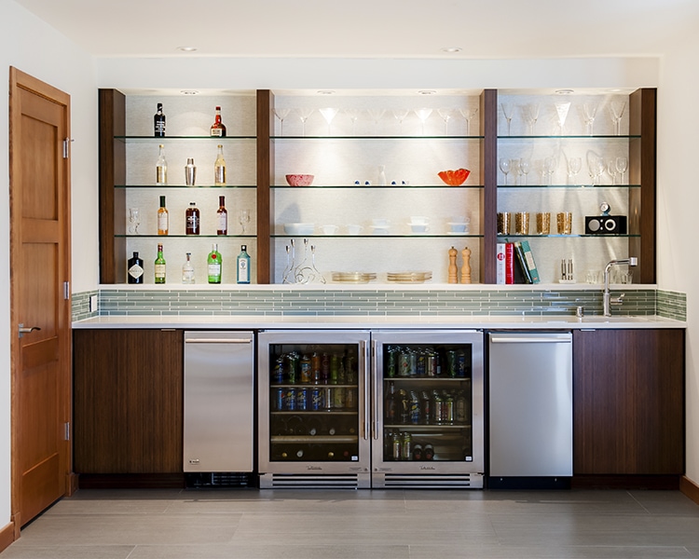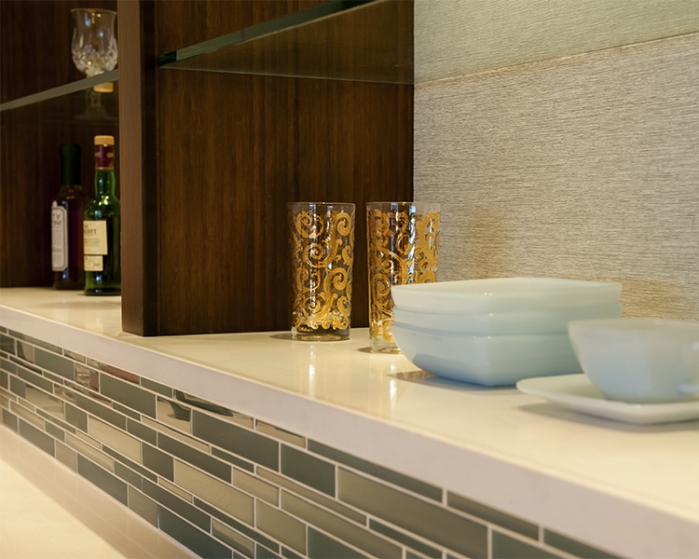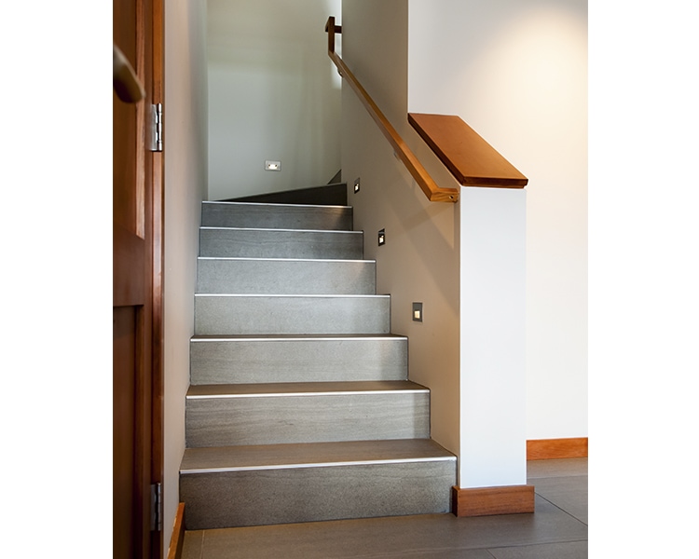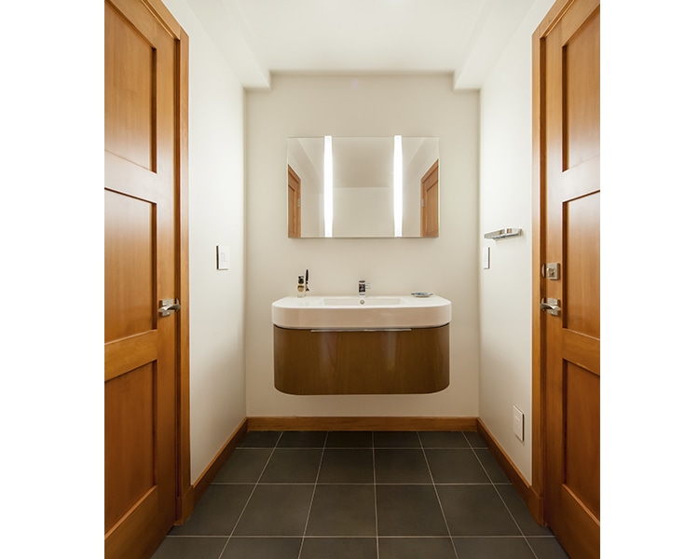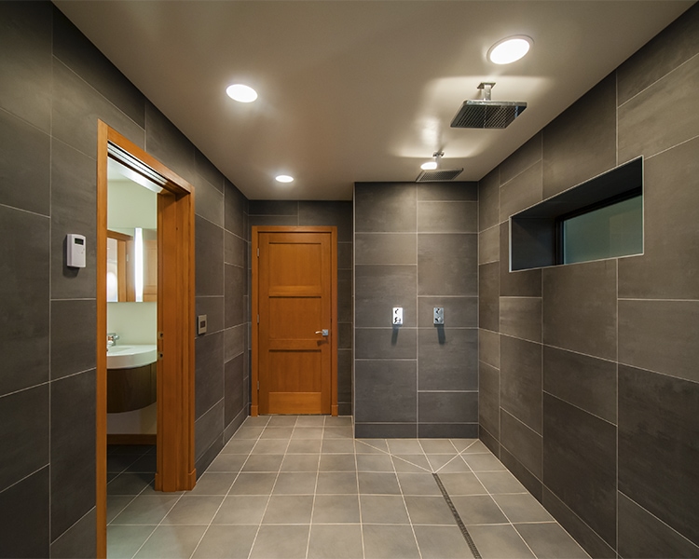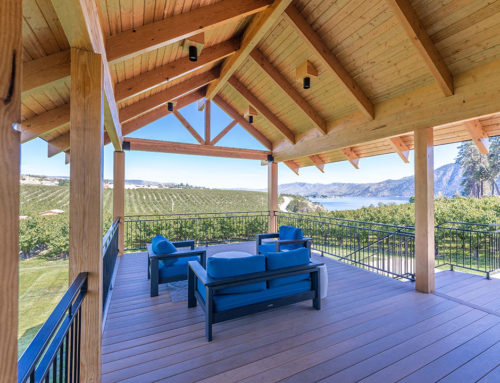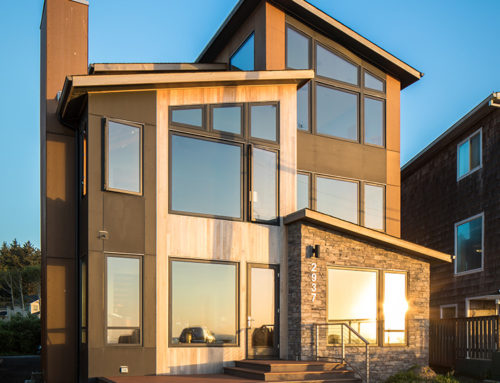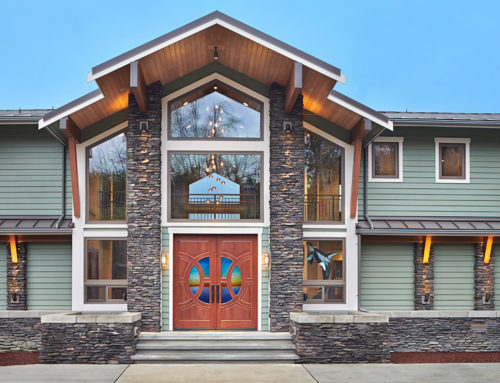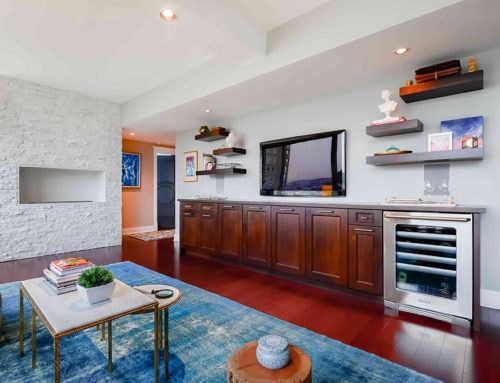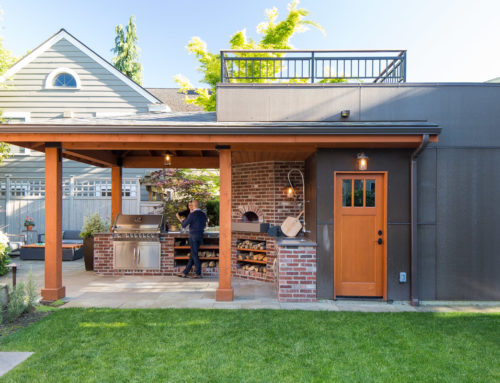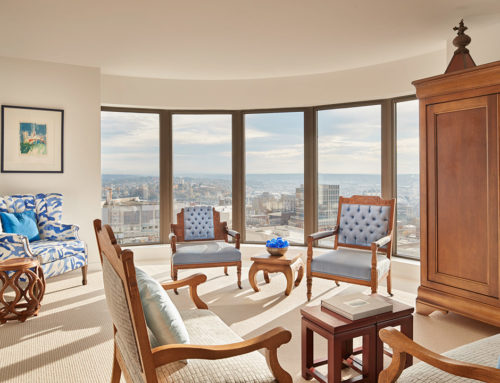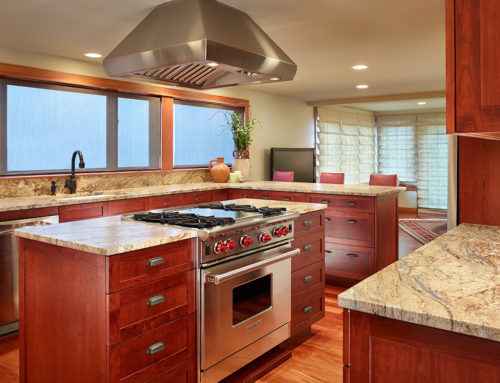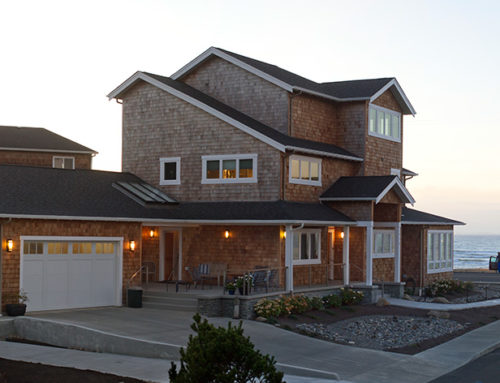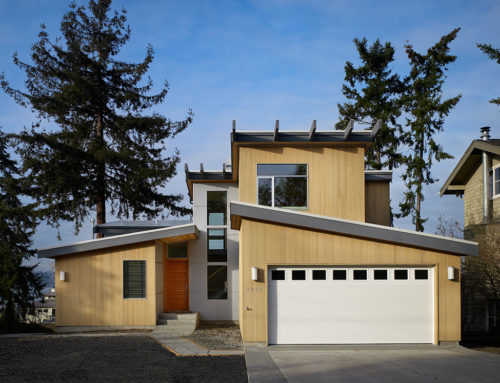Project Description: The scope of this project included a complete remodel of the lower floor of the home including new flooring, lighting, cabinets, doors, plumbing fixtures and a reconfiguration of the stair. The bathroom was modified to include a powder room with access to a fully-tiled shower room. A kitchenette was added for entertaining and a NanaWall replaced the existing water-facing windows.
Location: Seattle, Washington
Size: 2,300 SF
Type of Project: Interior Remodel
Completion Date: Spring 2014
Photographer: Marcel Eisma
