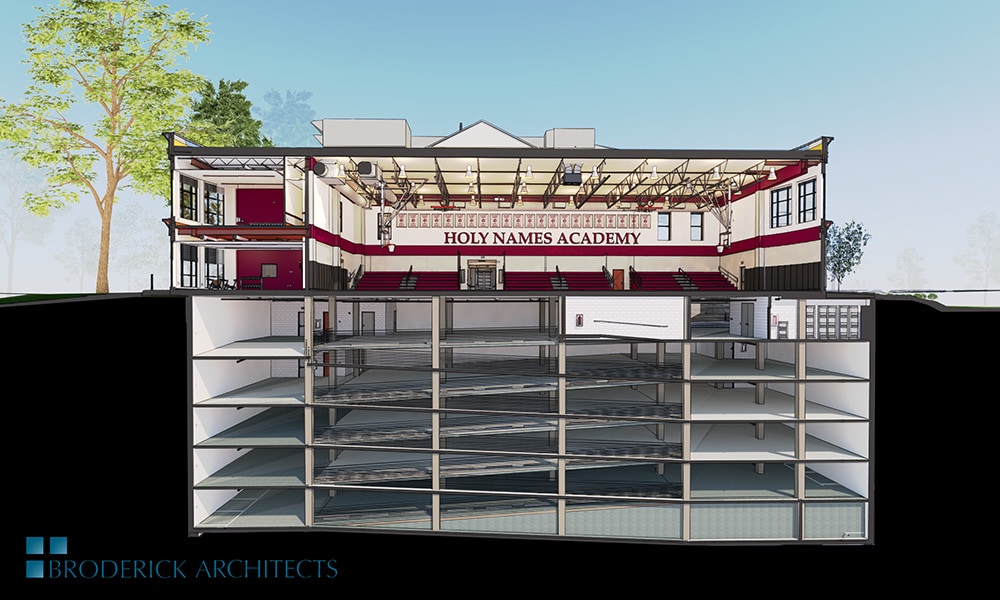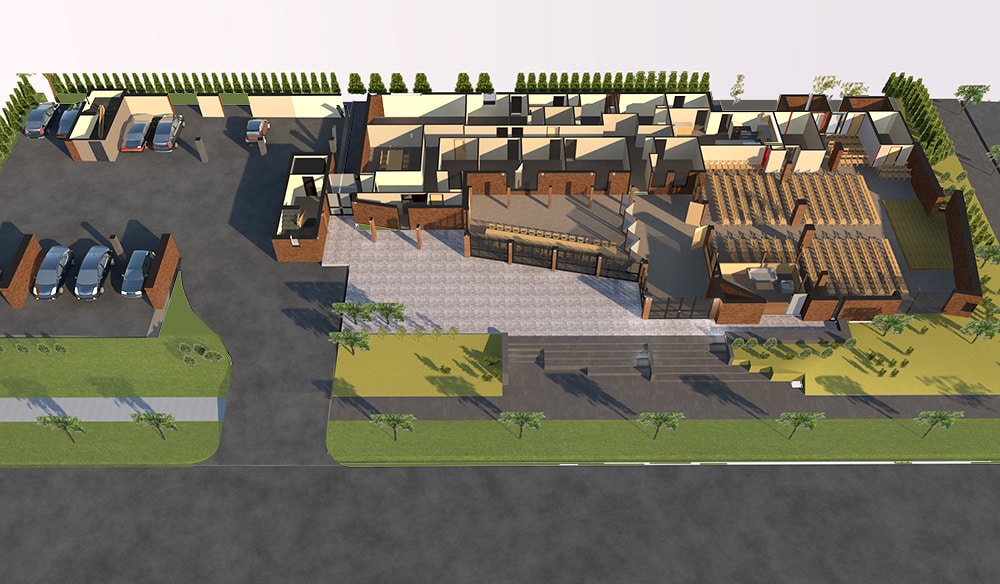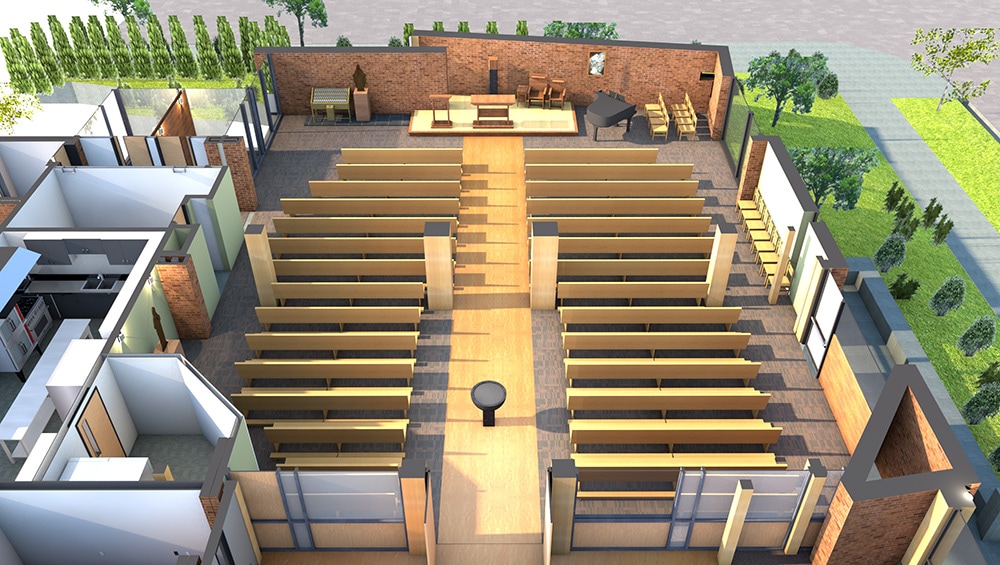We are equipped with the latest BIM (Building Information Modeling) technology to create three-dimensional models, construction drawings, and walkthroughs of the interior and exterior of your spaces. BIM enhances our ability to design and coordinate all the data associated with your project, sharing and managing these details with all members of the project design team. We use this technology to visualize and analyze the complexity of your project before you break ground, often identifying issues proactively before they develop in the field. Our office uses ARCHICAD as our BIM software for generation of space plans, floor plans, sections, elevations, details, door and window schedules, coordination of structural components and mechanical equipment, and real-time virtual 3D walkthroughs.
While not all of our advanced capabilities are used for every project, we try to incorporate fully implemented BIM into most medium- to large-sized residential, commercial, and ecclesiastical projects. Compared with traditional hand drafting or CAD software used by many architects, BIM models are very effective at streamlining our design process and help prevent costly design problems that are otherwise only identified during construction.


