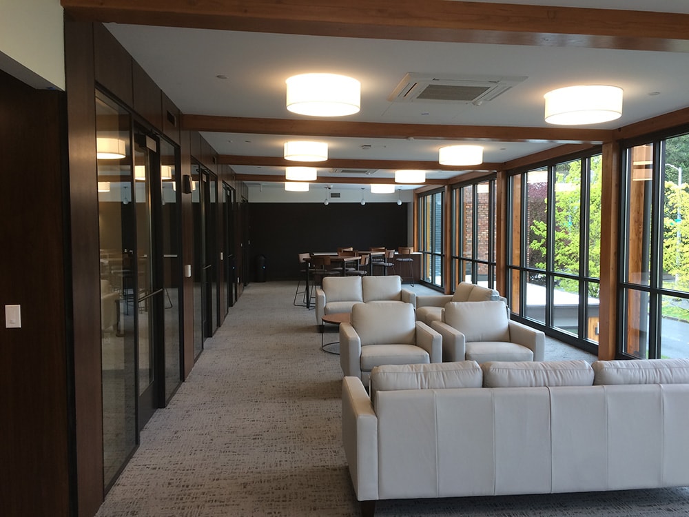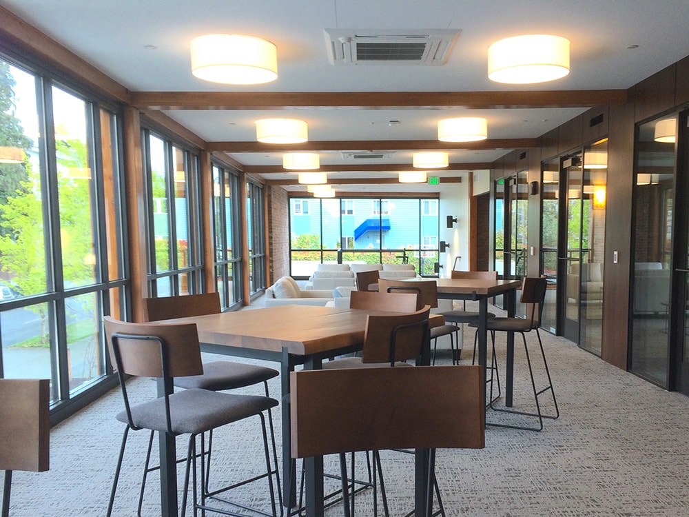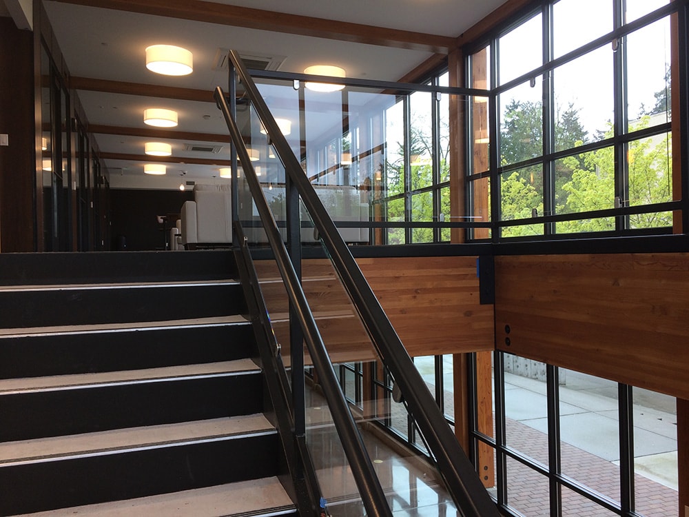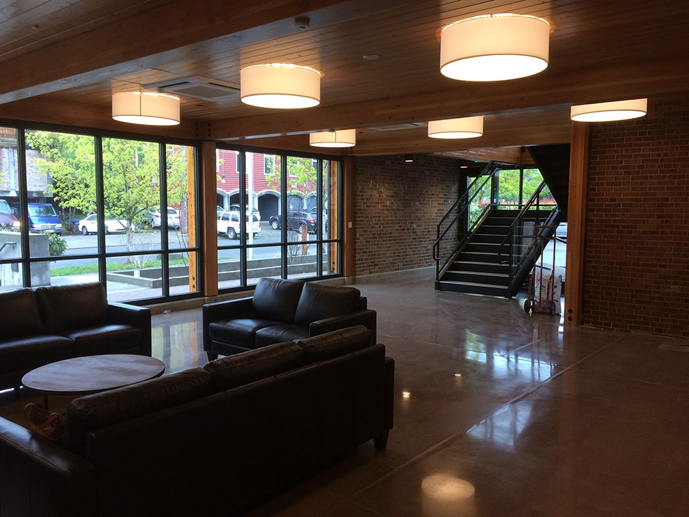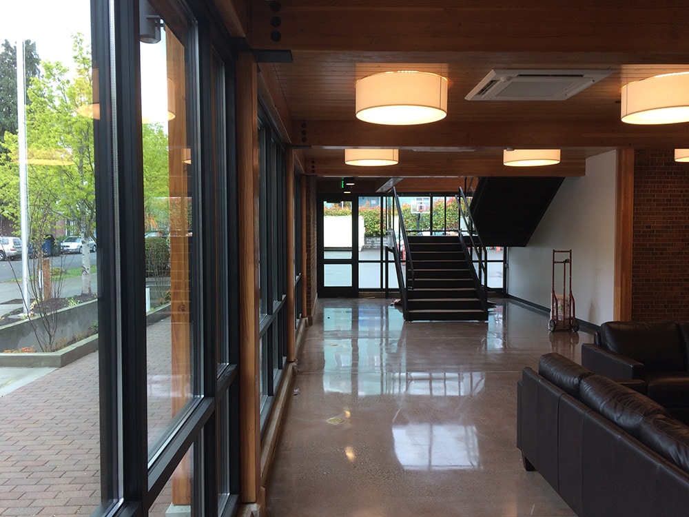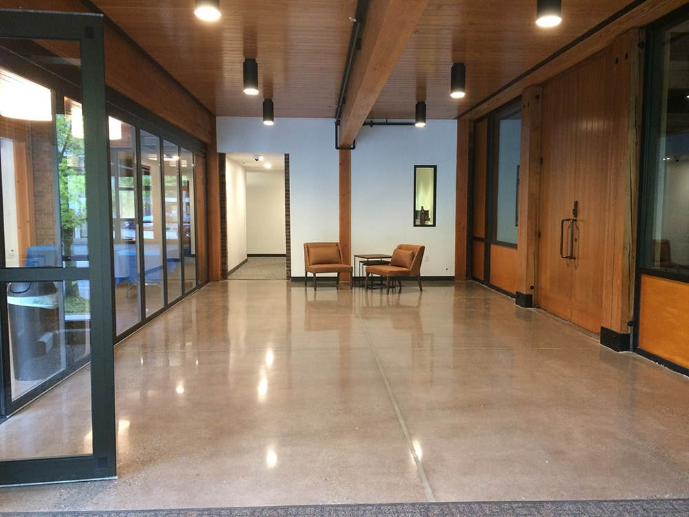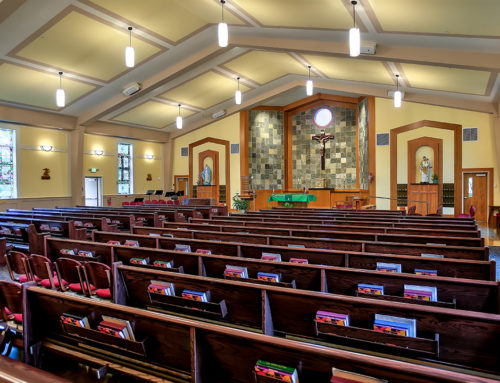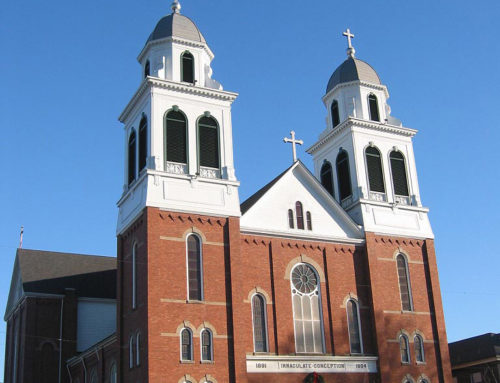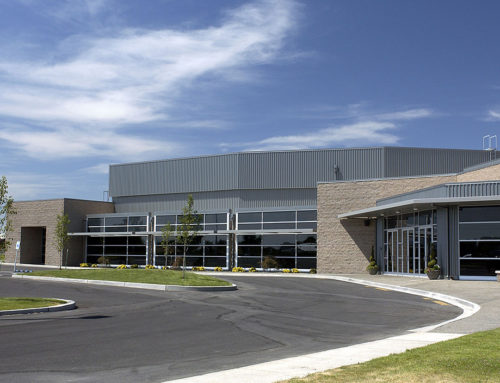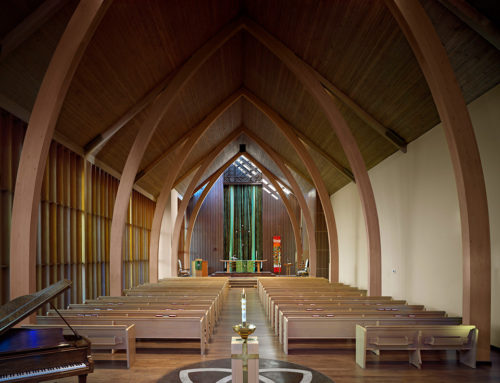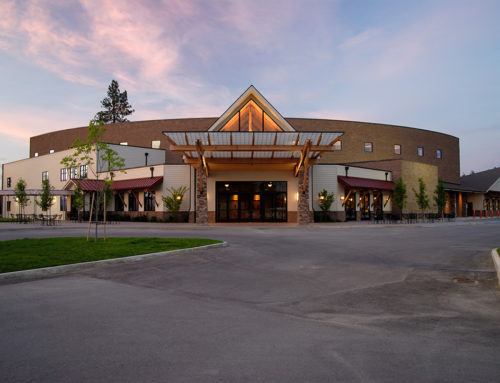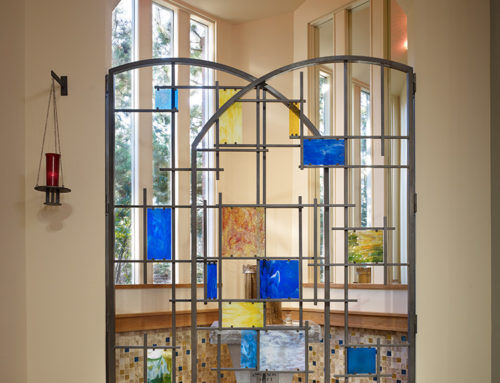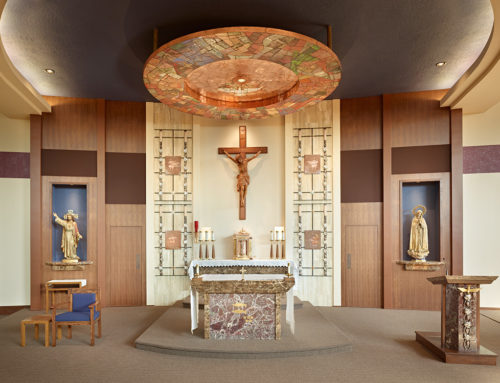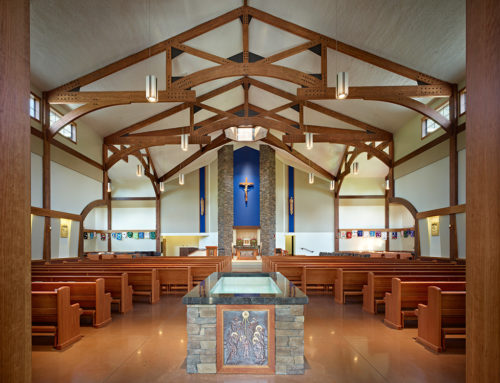Project Description: The project included remodeling the existing chapel, office and residential suite of the busy Catholic Newman Center serving the University of Washington. The beautifully day-lighted gathering and study spaces offer students a quiet new place to learn and be in community together. The facility features exposed wood beams and columns which mirror the beauty of the existing wood structure, as well as large expanses of curtain wall style glazing which help connect the existing building with the vibrant community which surrounds it. A new kitchen and storage areas are vital improvements for the users and workers at Newman. Critical life safety infrastructure has been updated, and a contemporary storm water bio-retention garden next to the front entry highlights the importance of environmental stewardship to the community.
Location: Seattle, Washington
Size: 14,449 SF (9,779 remodel + 4,670 addition)
Type of Project: Interior Remodel / 2 Story Addition
Completion Date: Spring 2019
Photographer: John Faley
