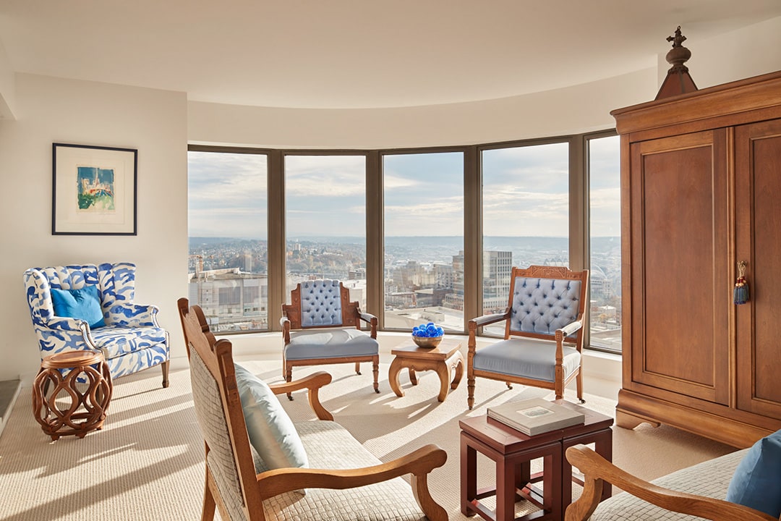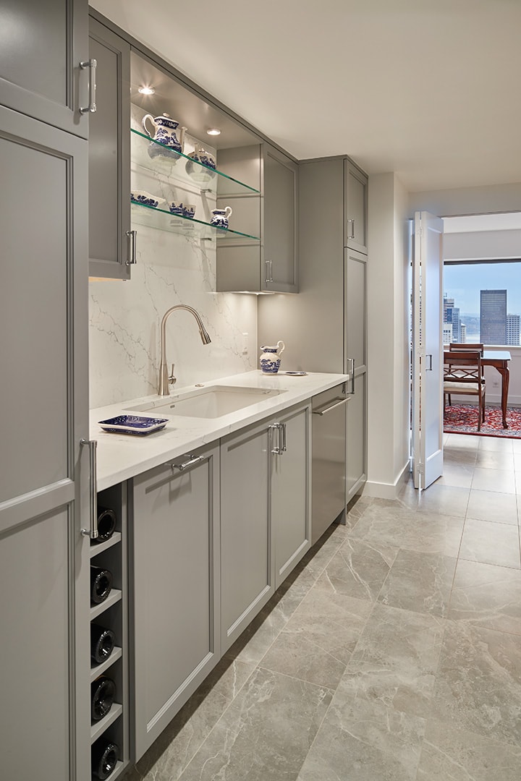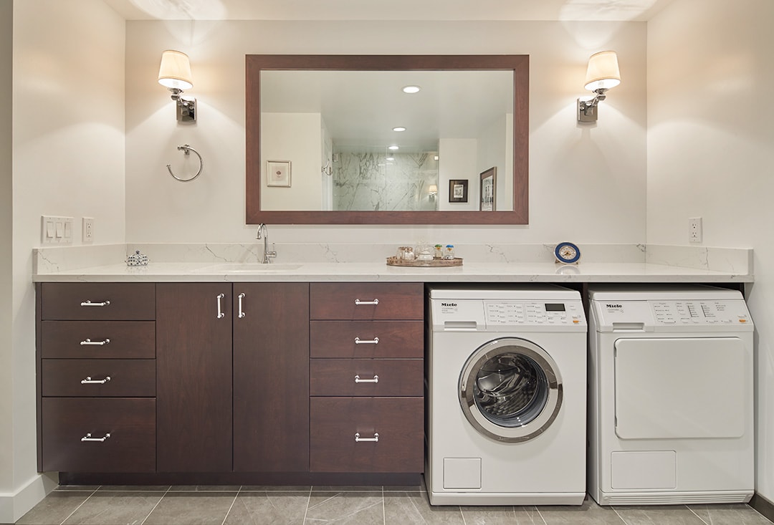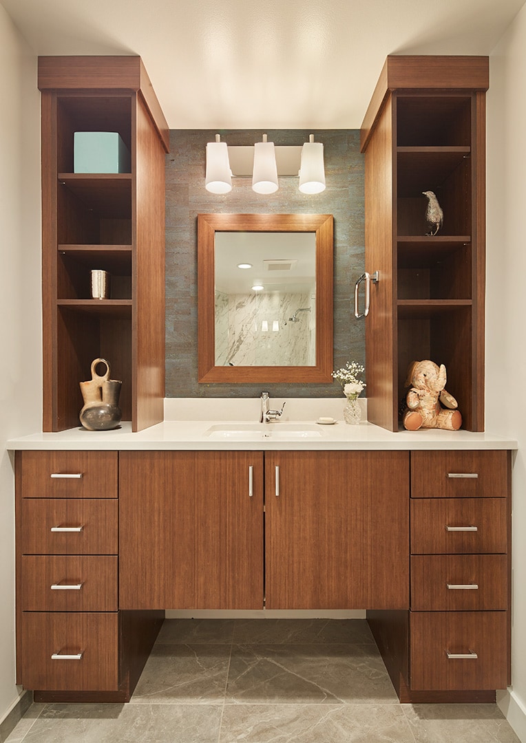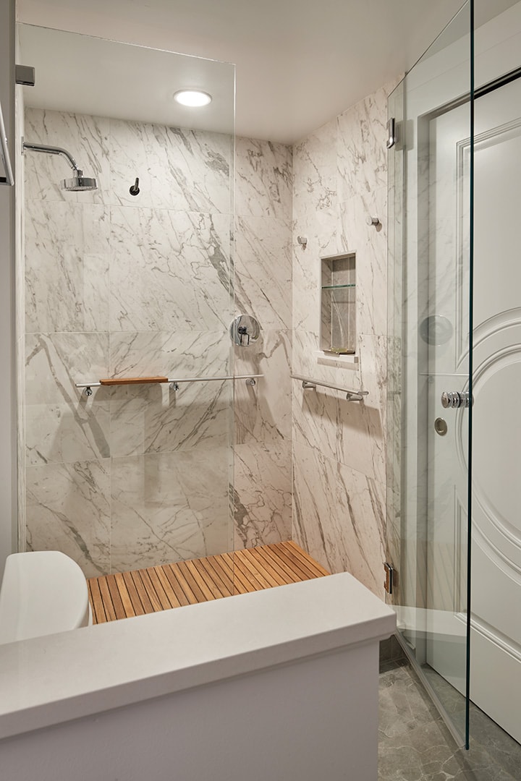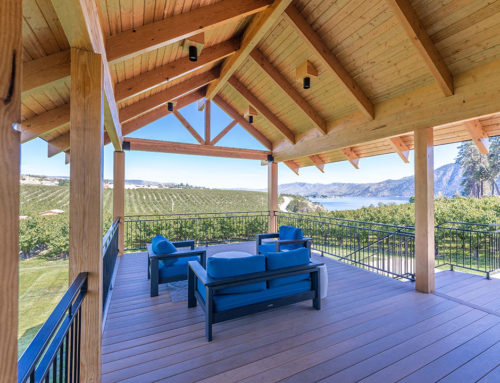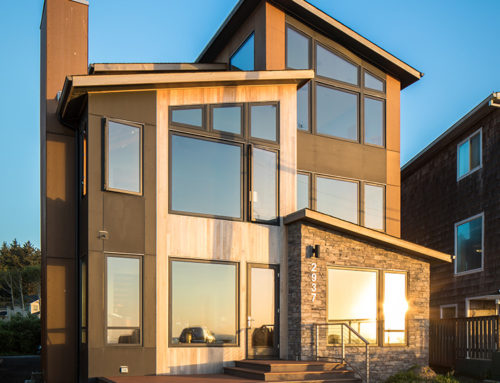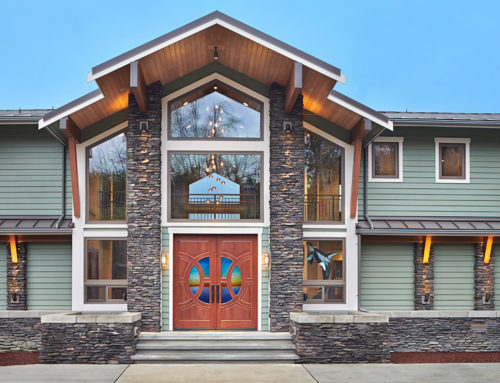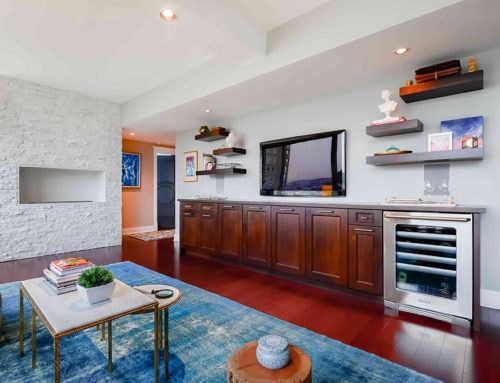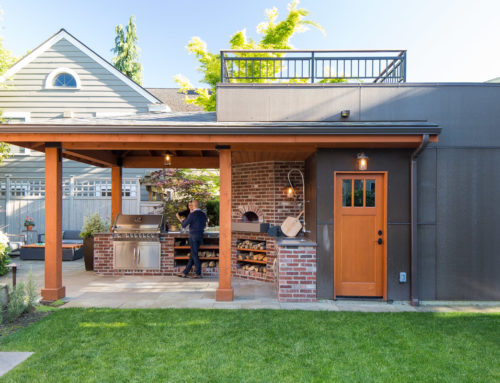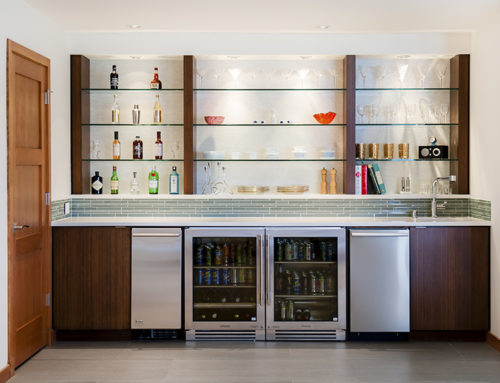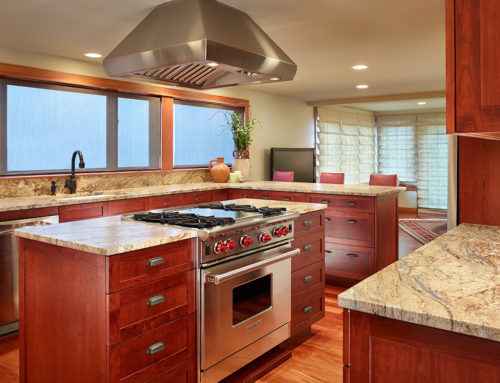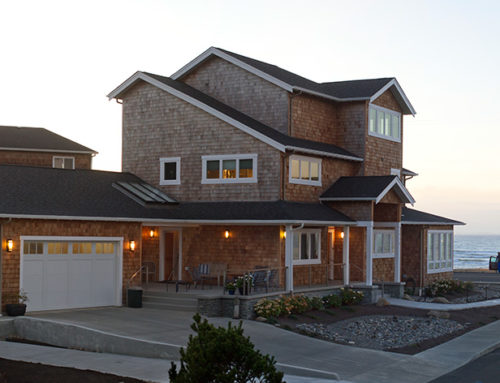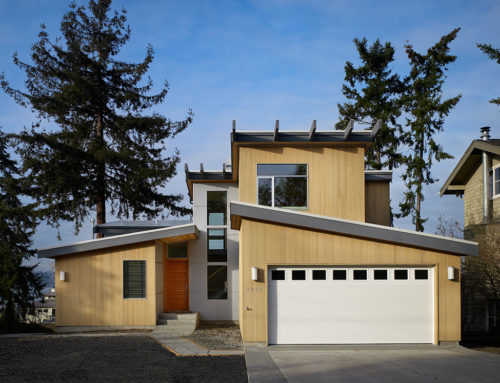Project Description: The Owner was interested in a complete update of their 1982 condo. The scope included all new flooring, cabinets, plumbing fixtures, etc. The layout of the home was configured to maximize the views from the large dining and living spaces, but have the ability to keep the mess of the kitchen space closed-off during dinner parties. The owners wanted to use a cool palette throughout, but added touches of warmth with natural wood tones in the furniture, teak shower floors, and some cabinetry.
Location: Seattle, Washington
Size: 1,800 SF
Type of Project: Interior Remodel
Completion Date: Summer 2016
Photographer: Benjamin Benschneider
