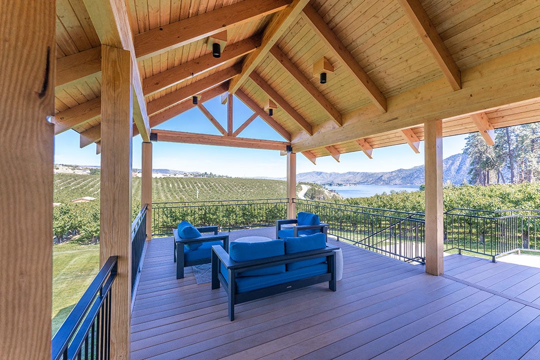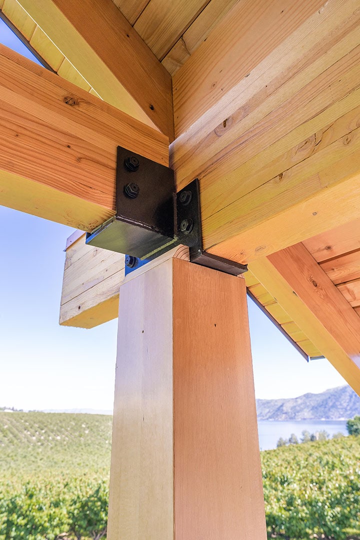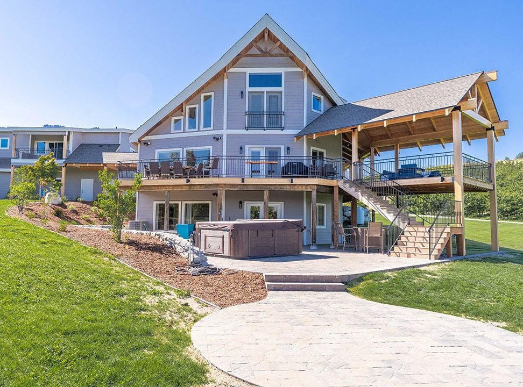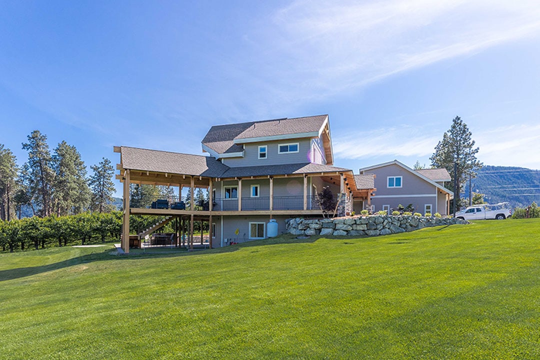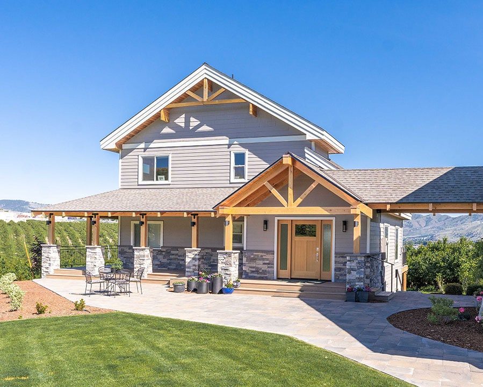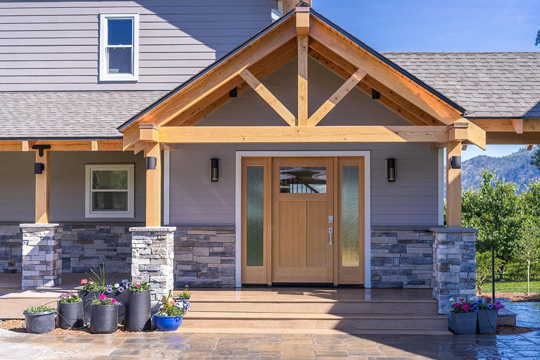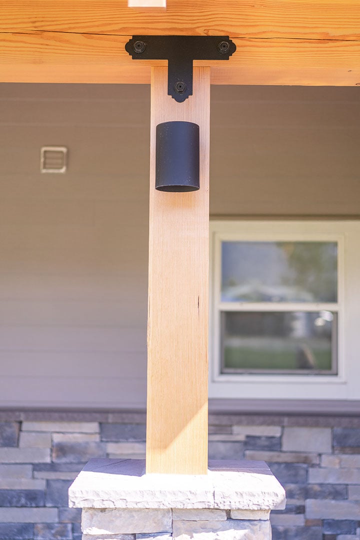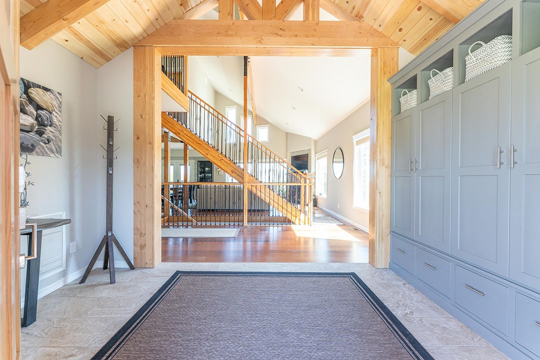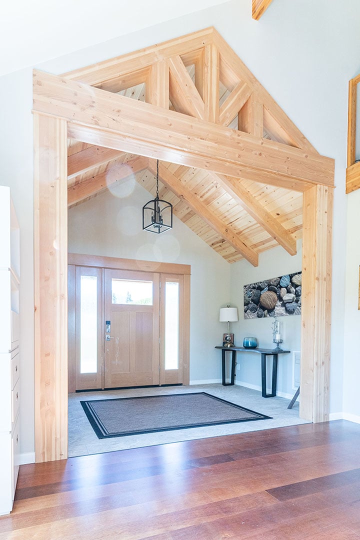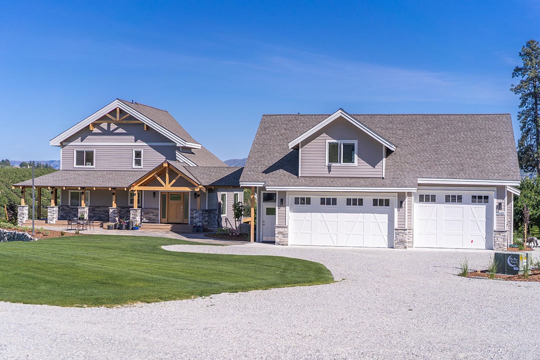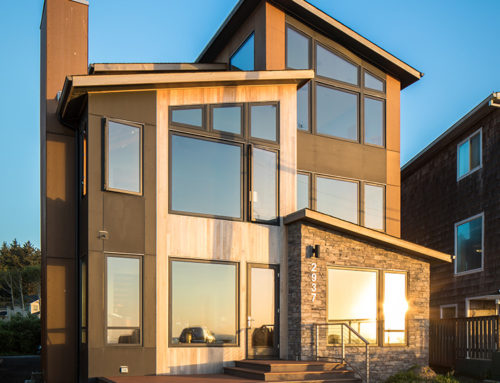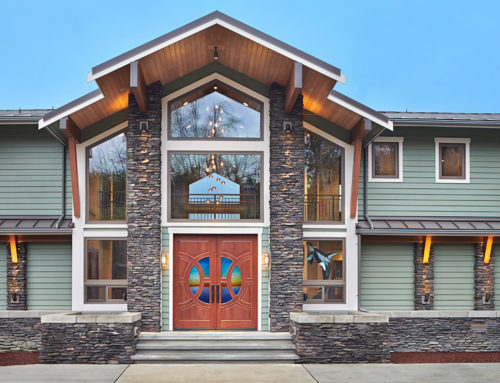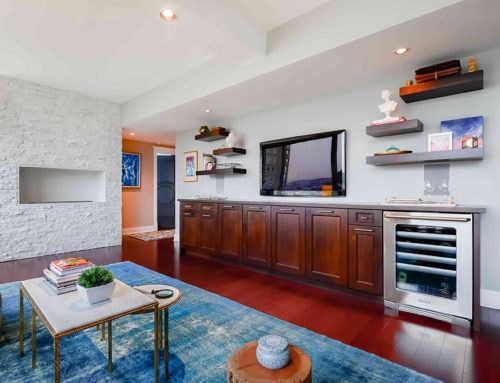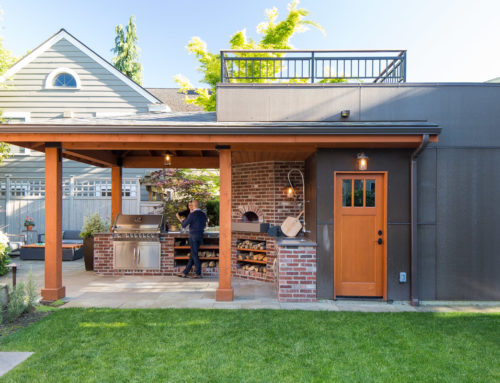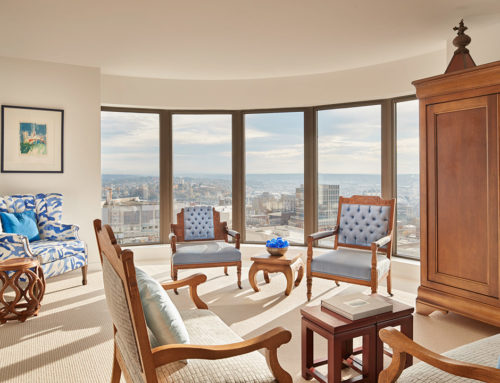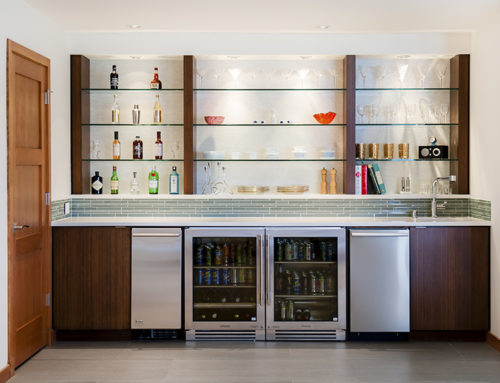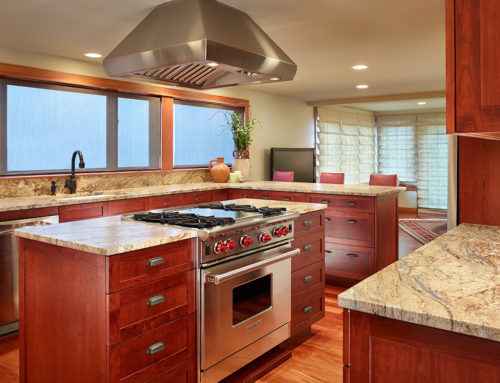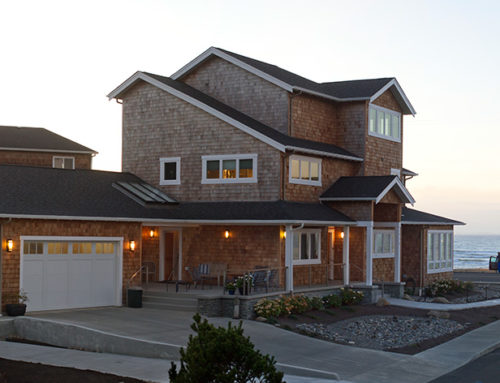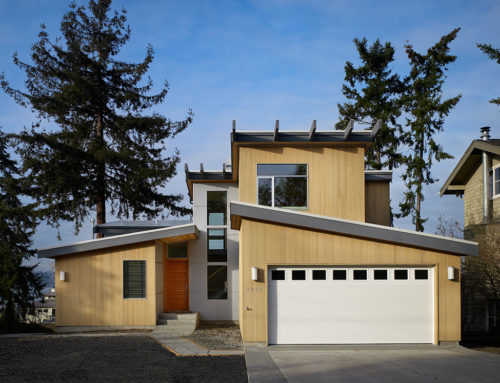Project Description: Broderick Architects was brought on to this project to provide design details for the expansion of the deck, a new entry foyer, and redesign of a new garage and apartment adjacent the main residence, connected by a breezeway. The design uses heavy timber and exposed metal hardware to achieve the craftsman aesthetic that the clients desired. Sweeping vistas across the cherry orchard, as well as out to Lake Chelan, were the main impetus for the arrangement of the large covered deck and wraparound porches. Precise computer modeling was used extensively to create an interactive, three-dimensional BIM walkthrough, which allowed the client and contractor to visualize and construct the timber frame and other details with ease and efficiency.
Location: Manson, WA
Size: 1,000 SF Deck + 1,270 SF Garage and ADU
Type of Project: Addition
Completion Date: Spring 2020
Photographer: Elijah Larson Photography LLC
