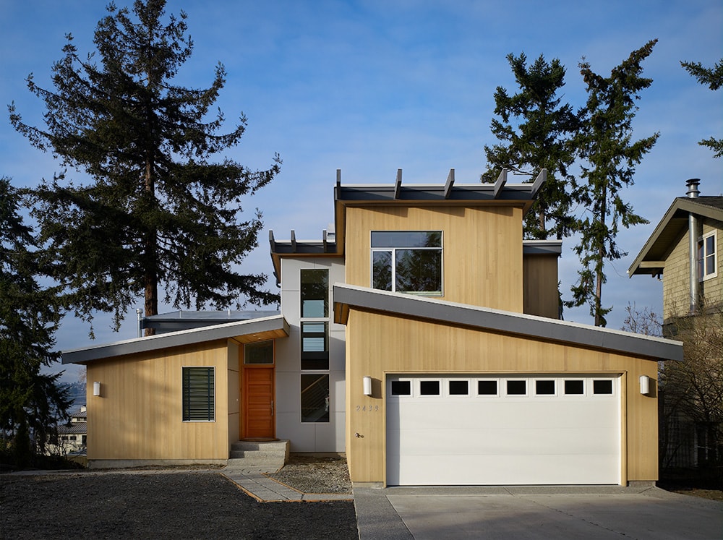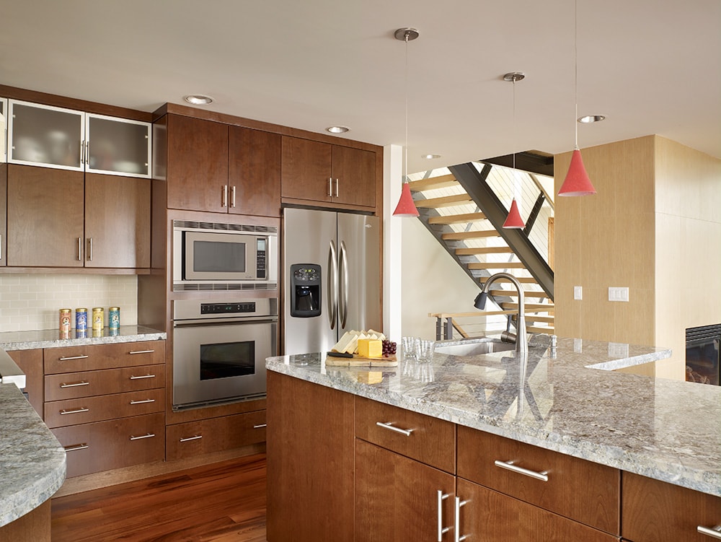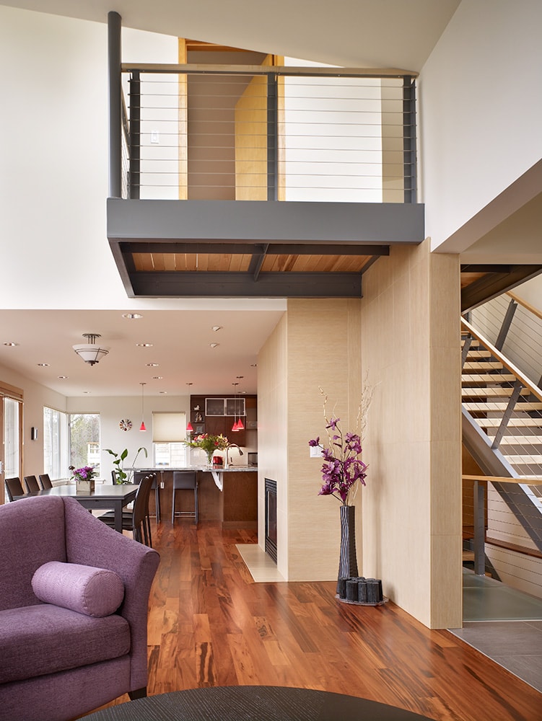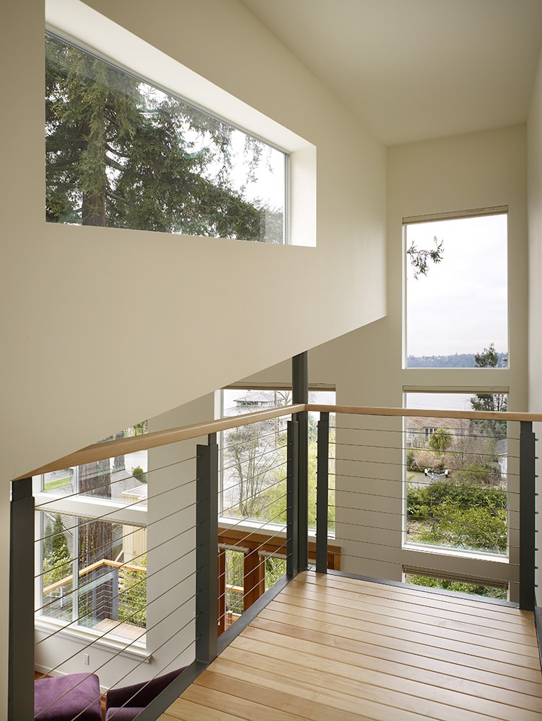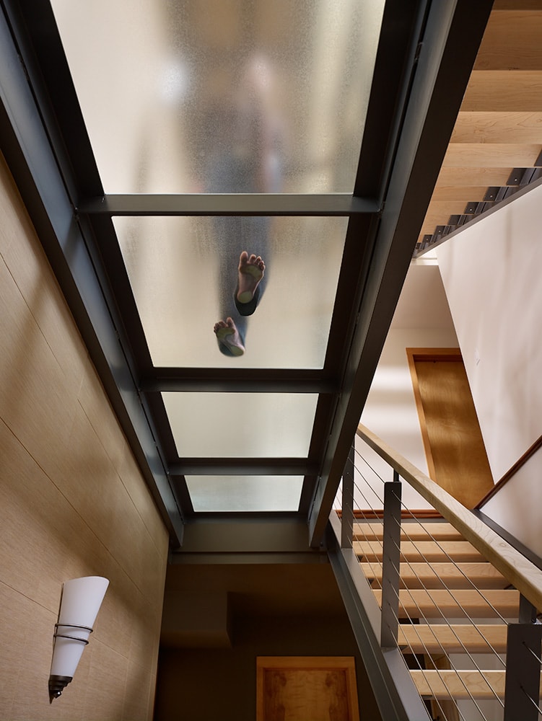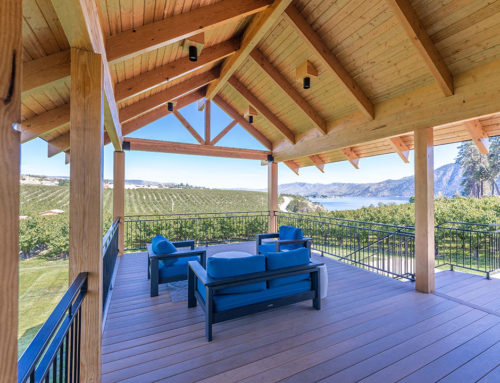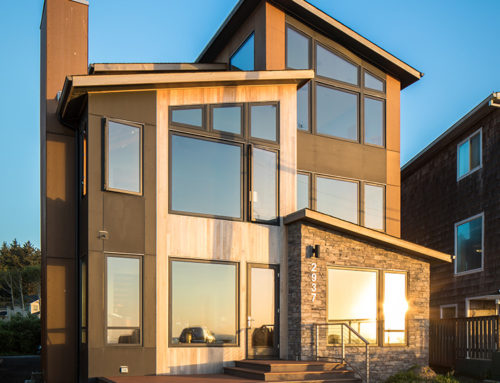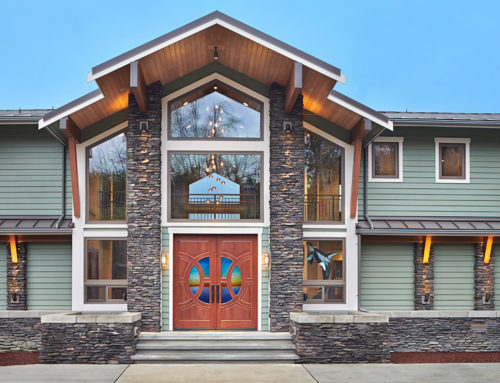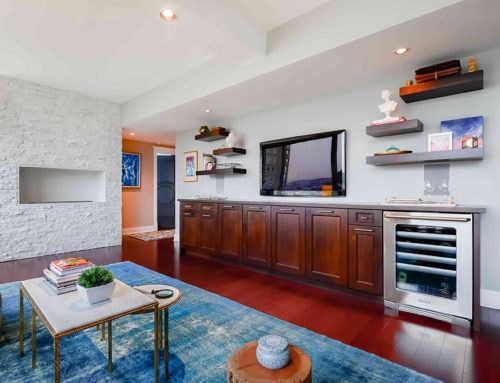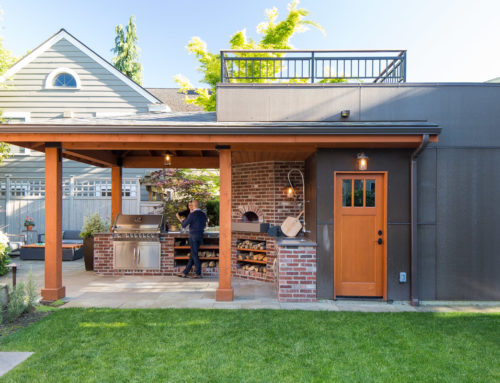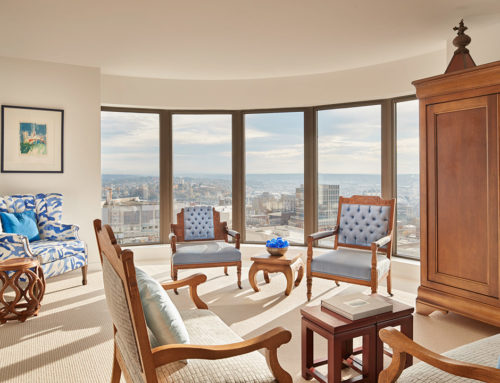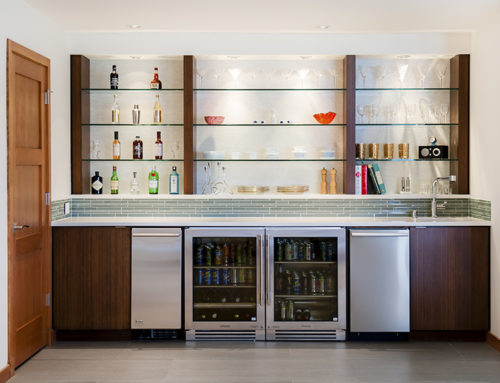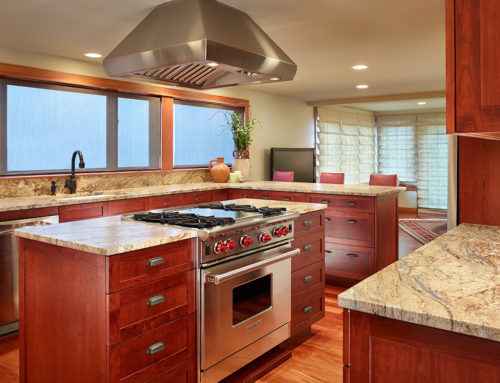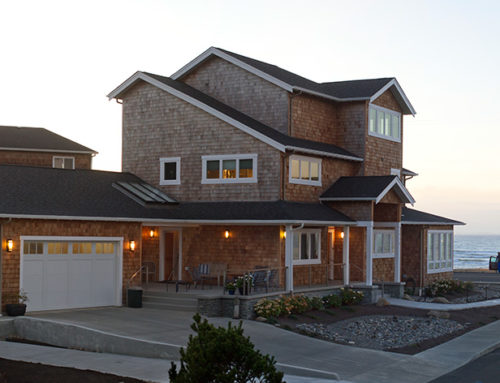Project Description: The client wished to have a contemporary, open layout filled with natural light. The areas of the house that face the street have an inviting combination of wood, glass, steel and Hardie panels, while the rear of the house is comprised of much larger windows to take advantage of the lake view. The house features many custom architectural details including a steel and wood stair, a glass walkway, and an interior balcony overlooking the living room.
Location: Mercer Island, Washington
Size: 2,700 SF
Type of Project: New Construction
Completion Date: Winter 2007
Photographer: Benjamin Benschneider
