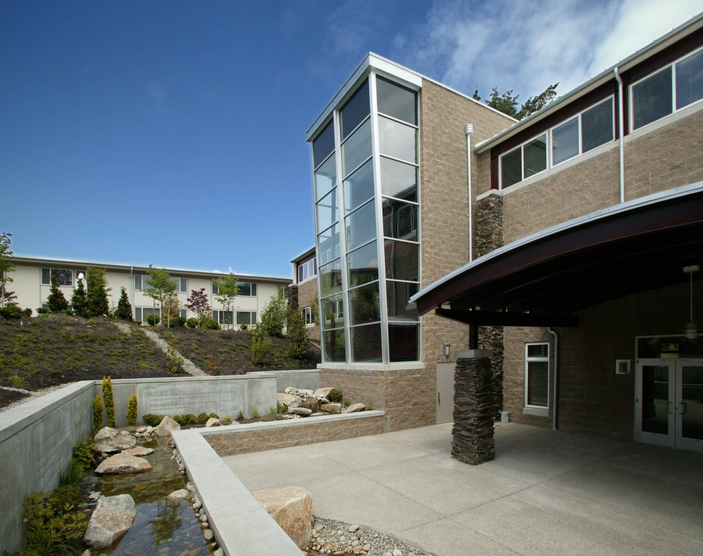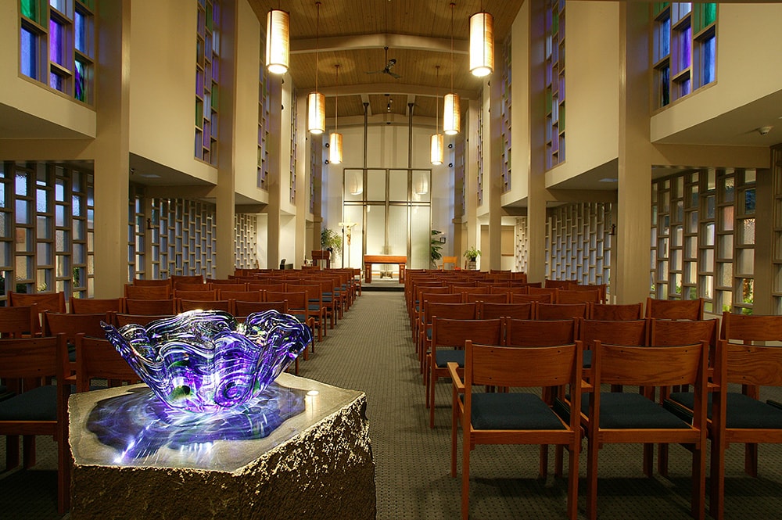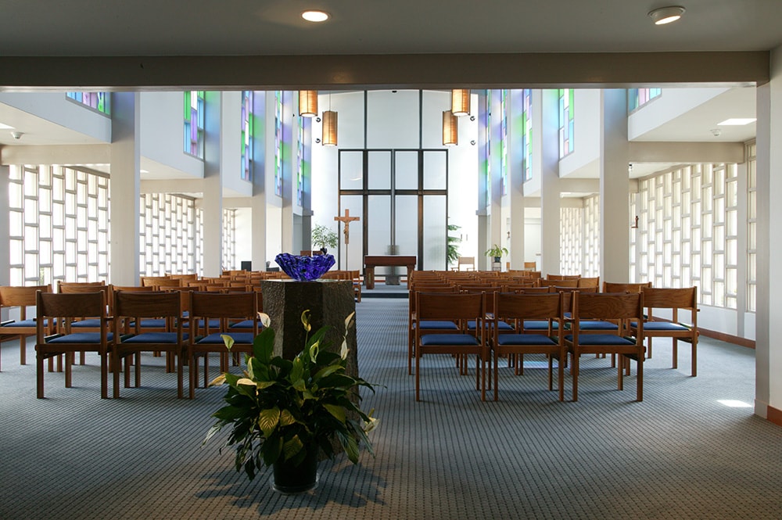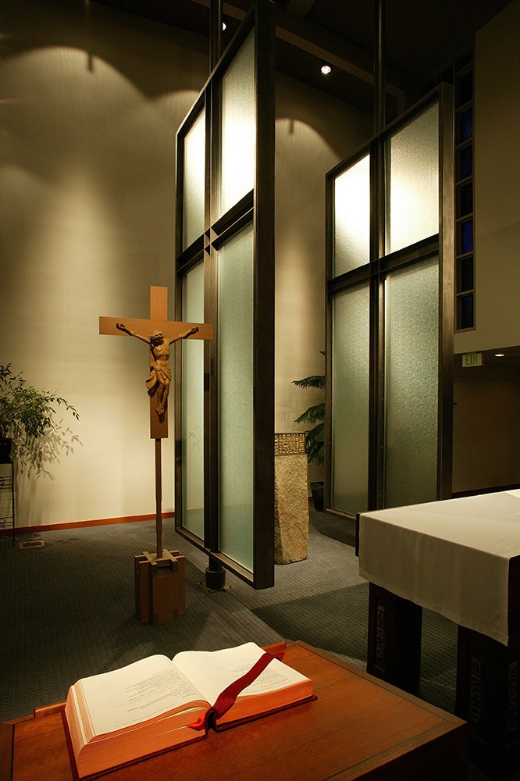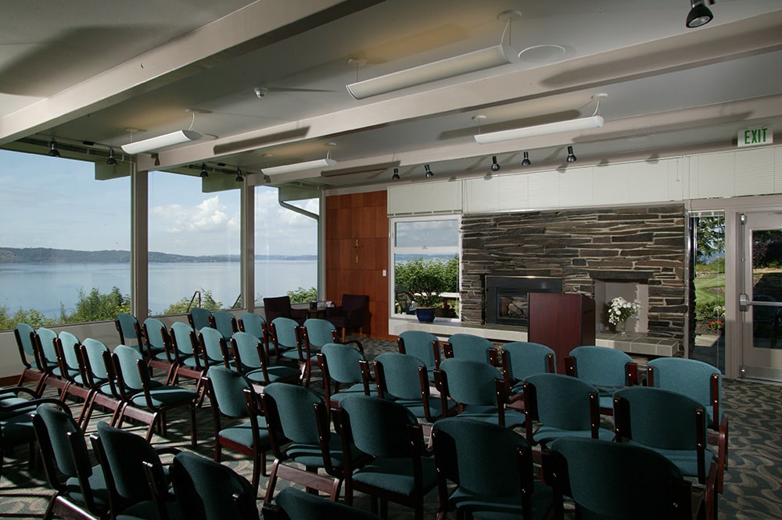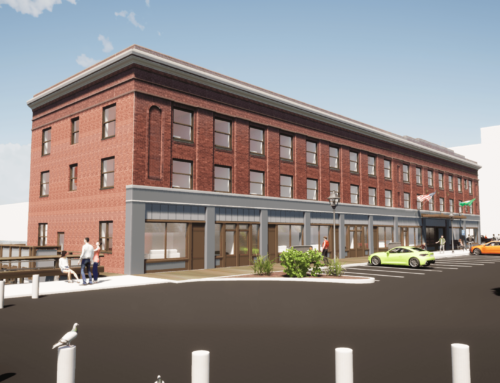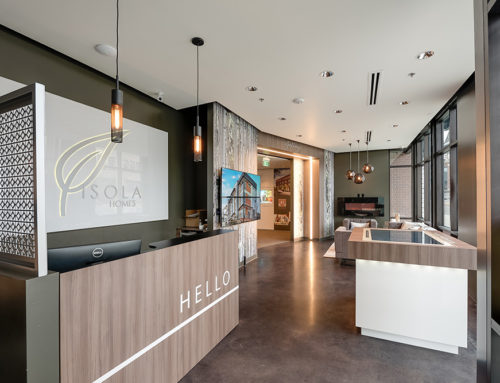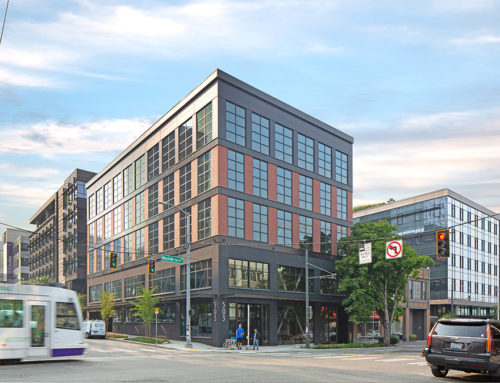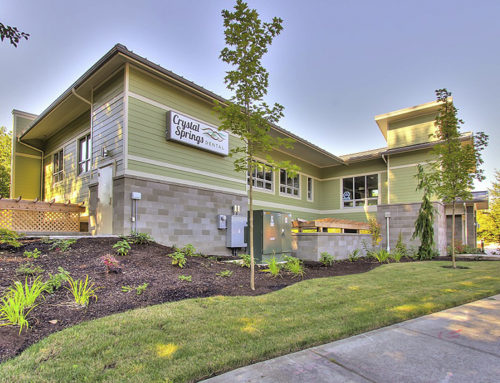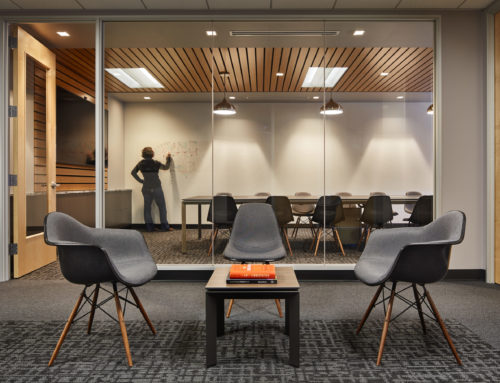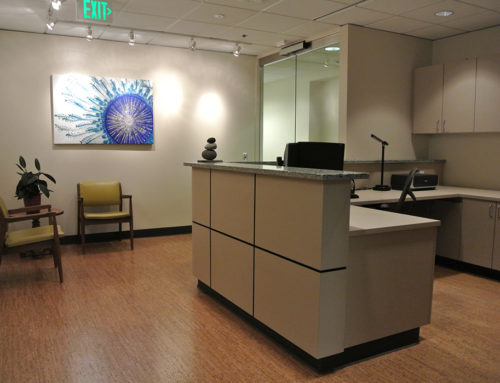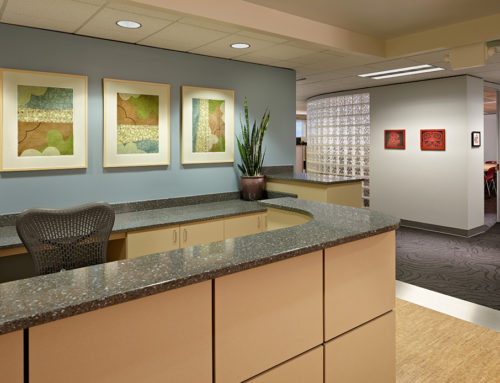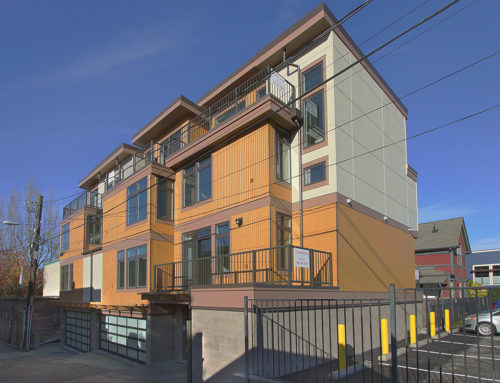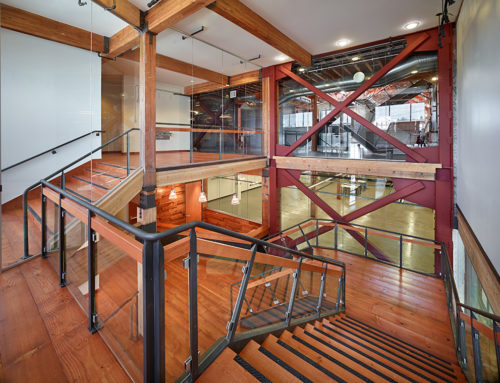Project Description: The project included remodeling the existing 1957 structure including updating the dining room, kitchen, and adding separate bathrooms to each guest room. This remodel also included updating the sanctuary and creating an intimate Eucharistic chapel behind the new altar. The addition consists of two floors of guest rooms that overlook the new meditation garden. New priest housing and a recreation center were also added to the 39-acre wooded site.
Location: Federal Way, Washington
Size: 55,720 SF (24,962 remodel + 16,704 addition + 14,054 new construction)
Type of Project: Interior Remodel / Expansion / New Construction
Completion Date: Fall 2001
Photographer: Dane Gregory Meyer/Broderick Architects
