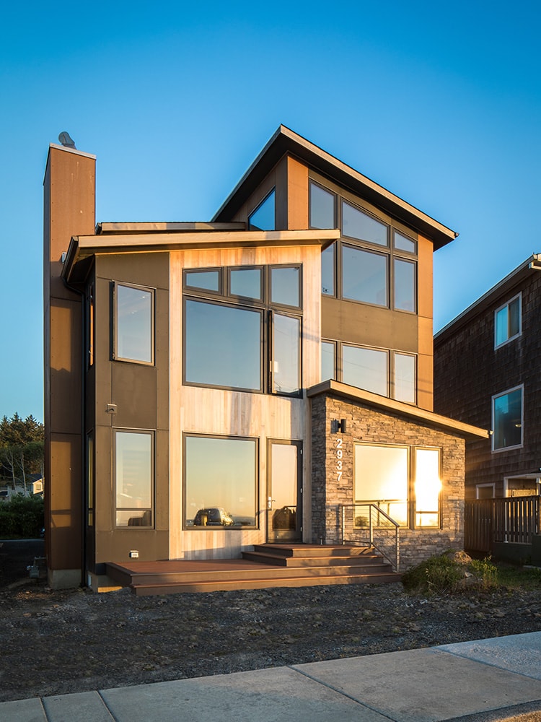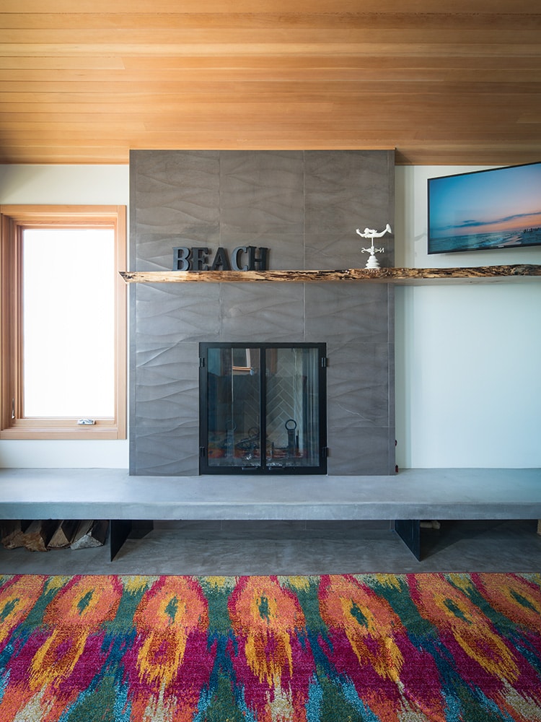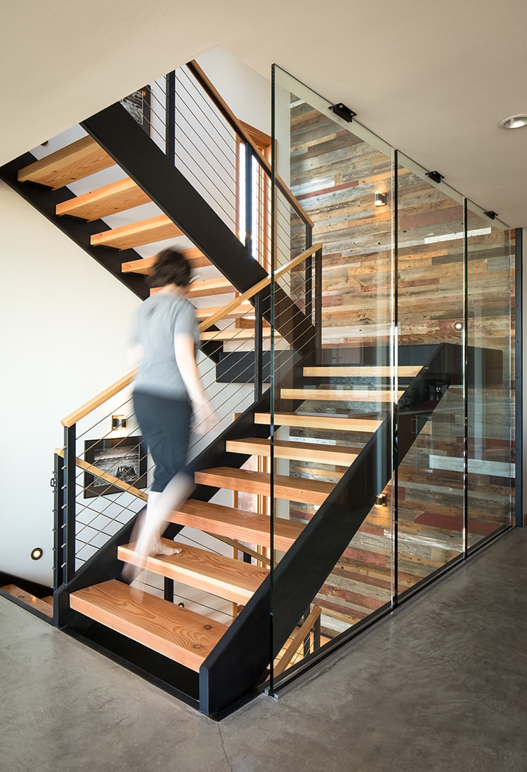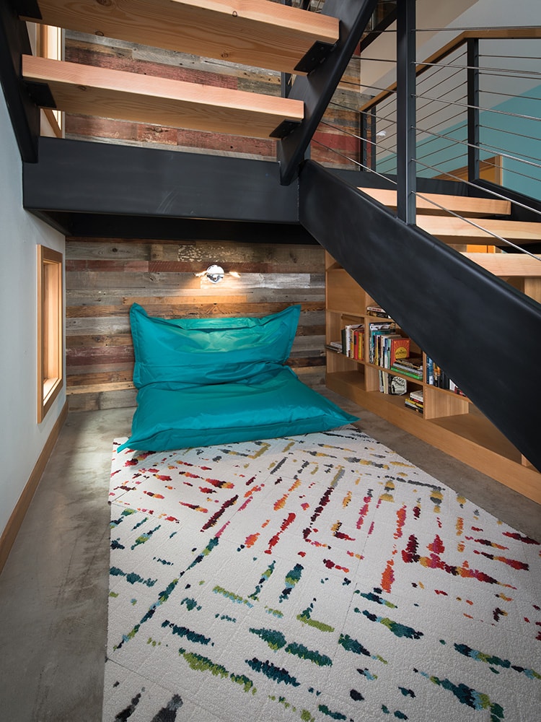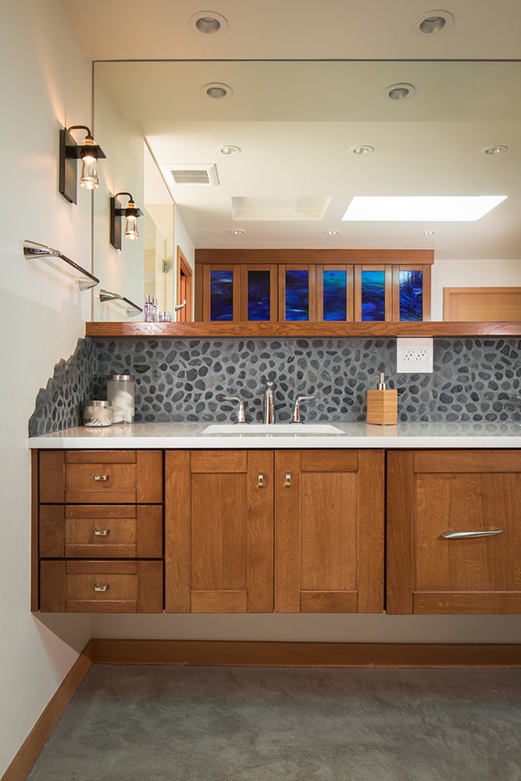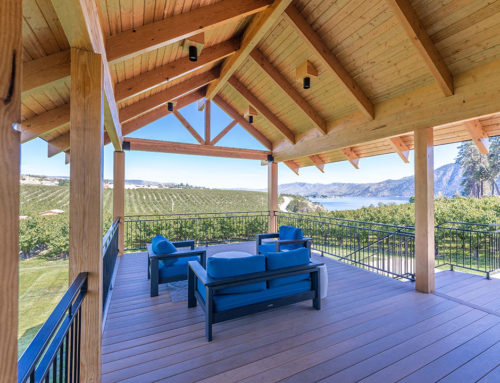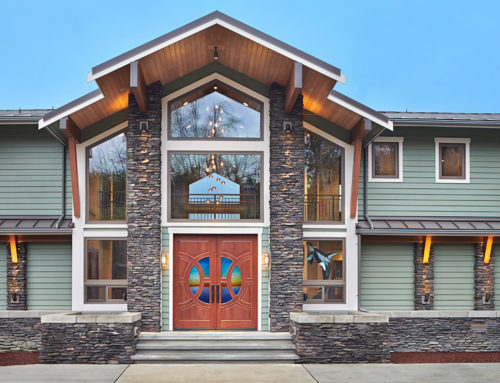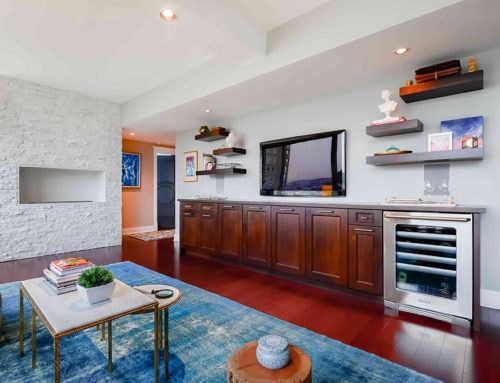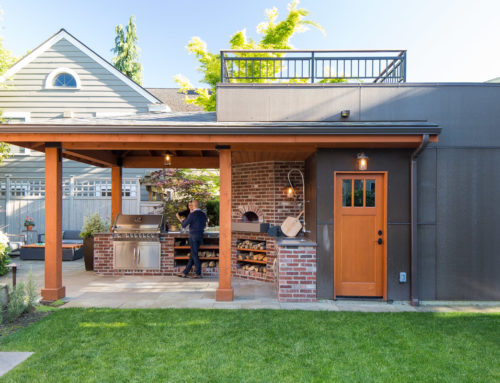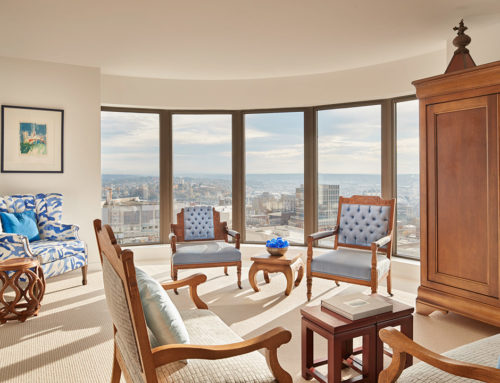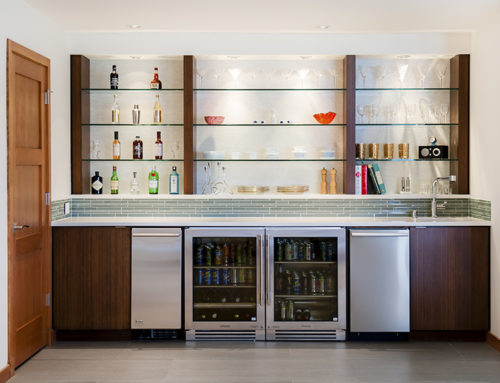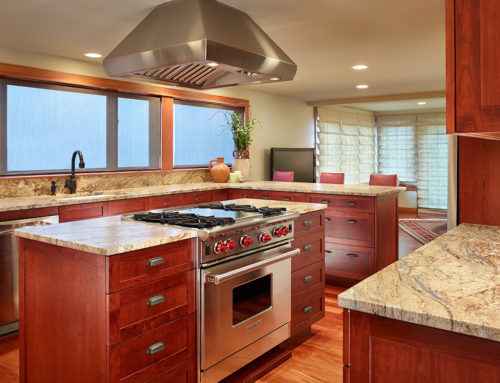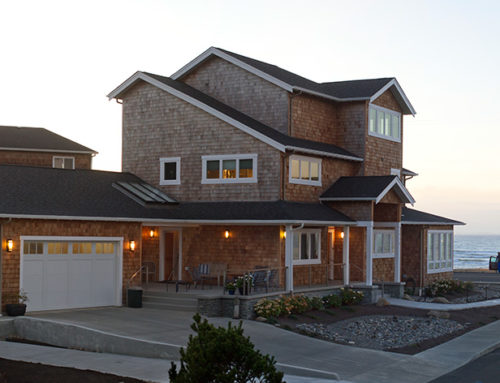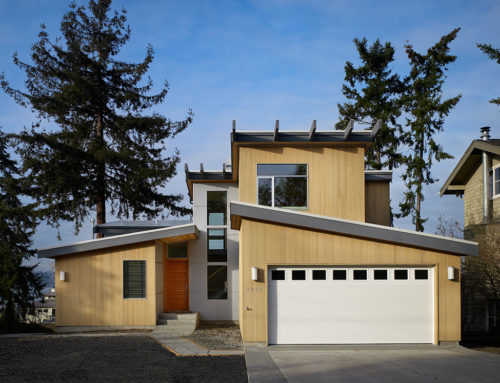Project Description: This is the vacation home for a Portland, Oregon family, so they wanted to incorporate a fun, beach-eclectic vibe into the design. Sand and wave-like materials were incorporated throughout the house, including the bathrooms, fireplace, decorative guardrail, and large painted mural. In order to maximize the panoramic ocean views from the home, the kitchen and main living space are located on the 2nd floor, and the media/ game room is located on the 1st floor. Also on the 1st floor are two large bunk rooms and a large compartmentalized bathroom. The master suite is located on the 3rd floor. Another goal of the project was to minimize the long-term maintenance required, so many high-quality and durable materials were incorporated throughout, including radiant concrete floors for all spaces in the house, quartz countertops, and Richlite and cedar siding that will weather naturally in the ocean air. The house is located in a hazardous flood zone, so careful consideration was taken to design a house that could withstand damage from a flood.
Location: Seaside, Oregon
Size: 4,500 SF
Type of Project: New Construction
Completion Date: Spring 2017
Photographer: Genevieve Theriokes
