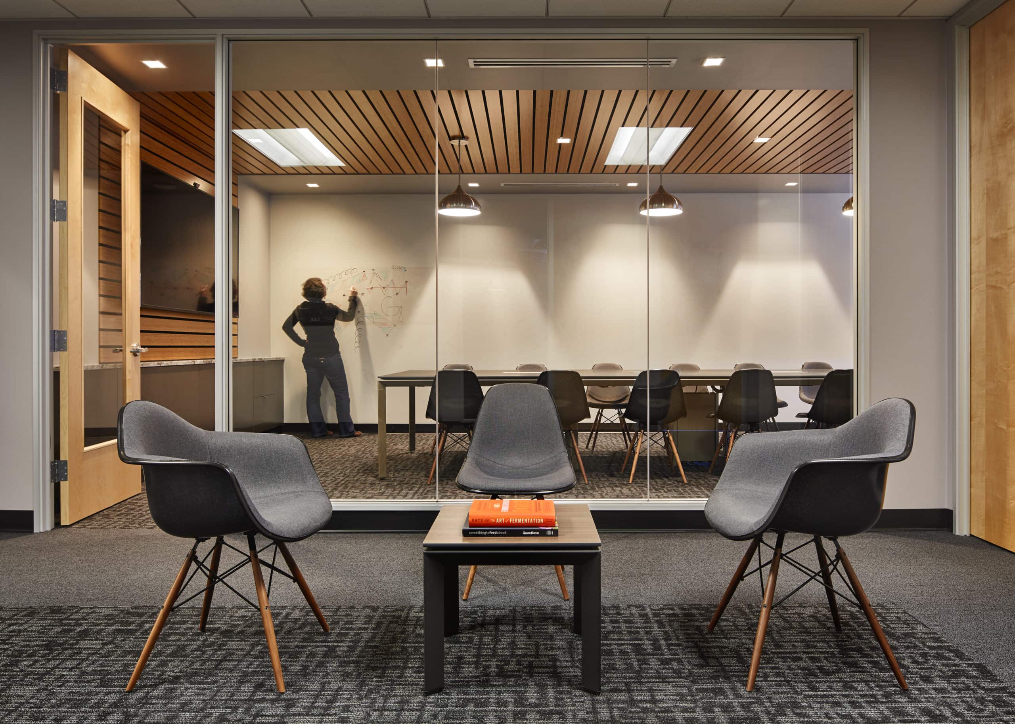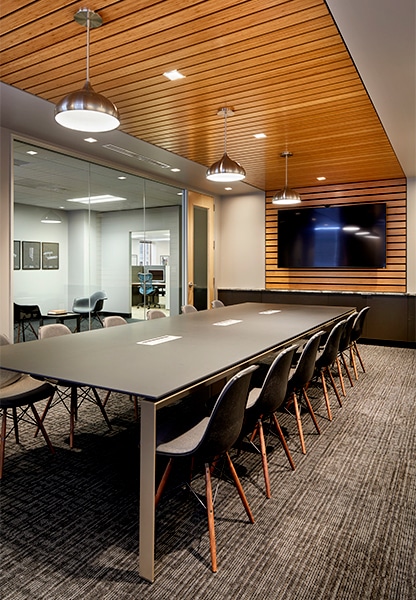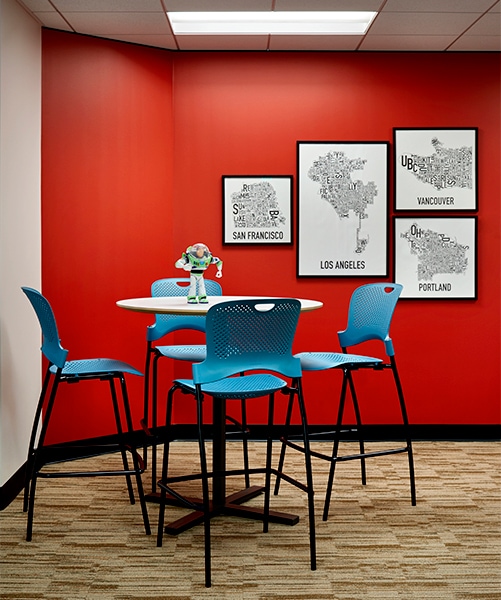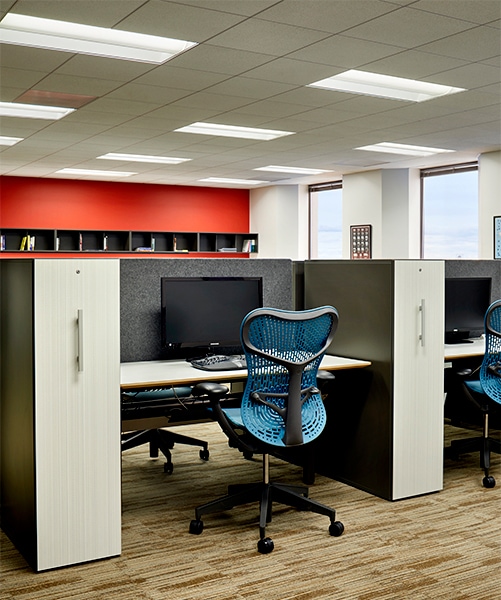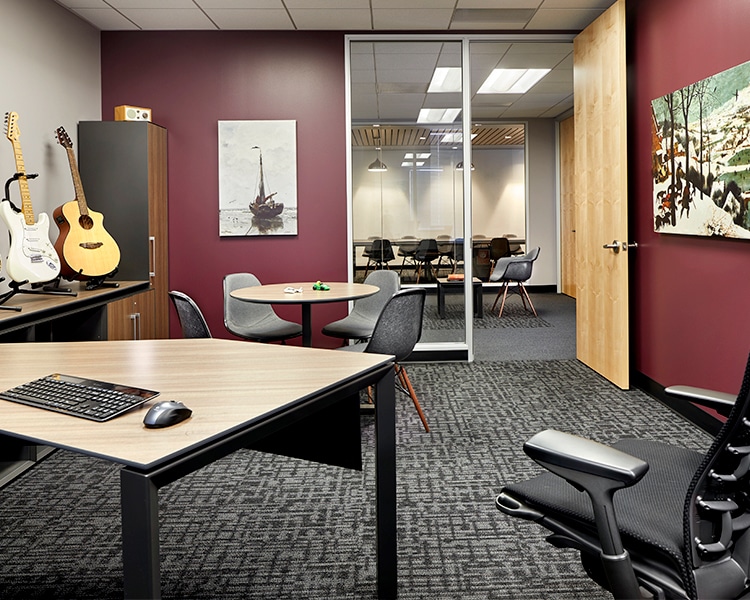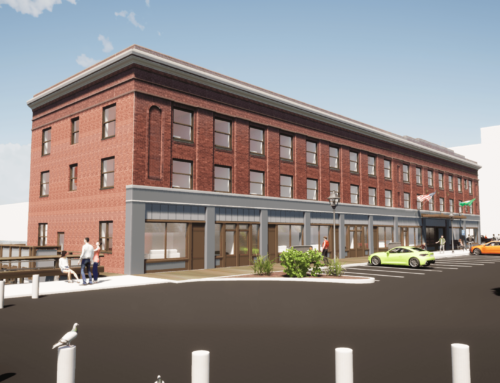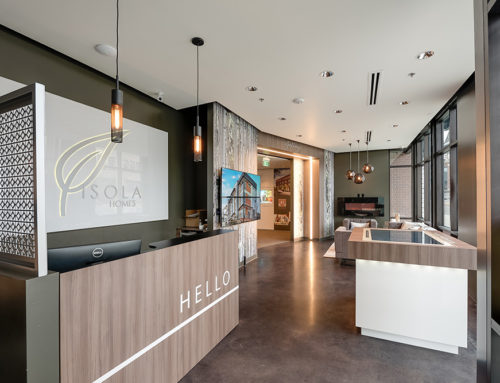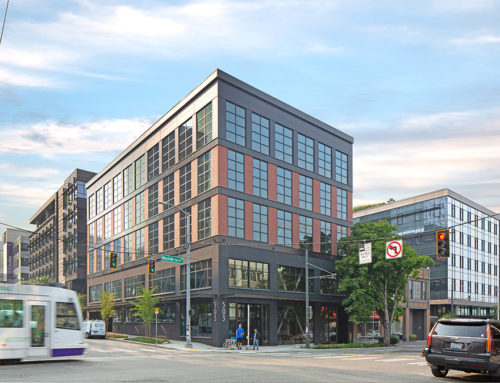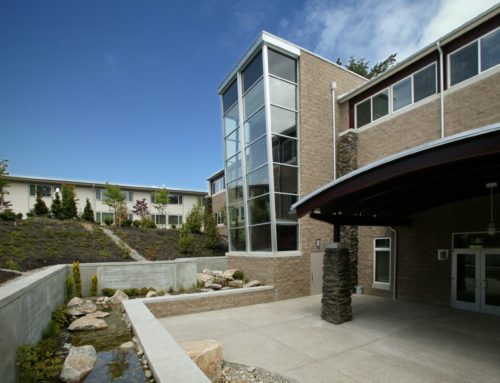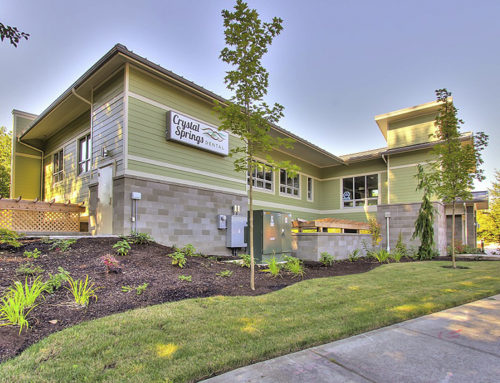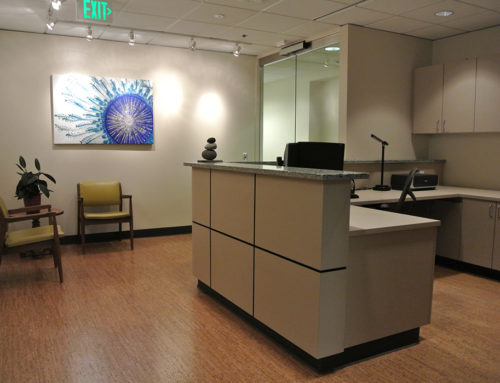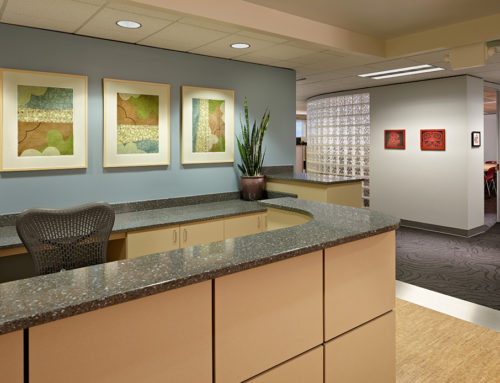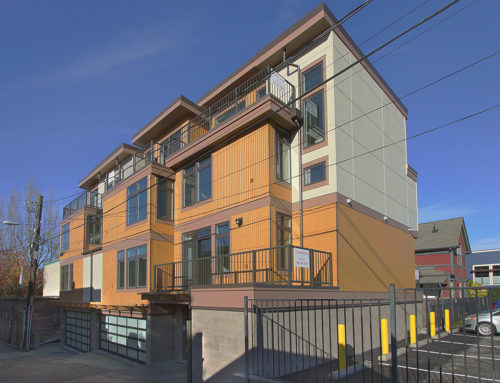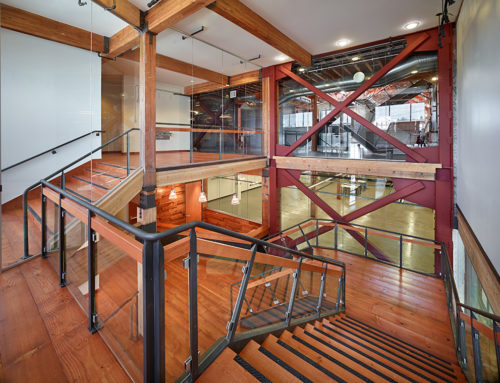Project Description: When Cirrus 10 decided to relocate their offices to a high rise building downtown, they wanted to make sure that their space had more visual interest than the typical “Class A” office space. Broderick Architects worked with them to select a darker & visually-dynamic palette for the spaces more frequently visited by guests (waiting area, conference room, and partner offices) and a more vibrant and up-lifting palette for the other spaces (work areas, small offices, meeting rooms, and employee lounge). Broderick Architects worked with the client on all aspects of the design of their new office space, including programming and schematic design, construction documents, interior design, and furniture selection & acquisition. All materials, lighting, and furniture were carefully selected to work in unison with each other.
Location: Seattle, Washington
Size: 3,700 SF
Type of Project: Tenant Improvement
Completion Date: Spring 2017
Photographer: Benjamin Benschneider
