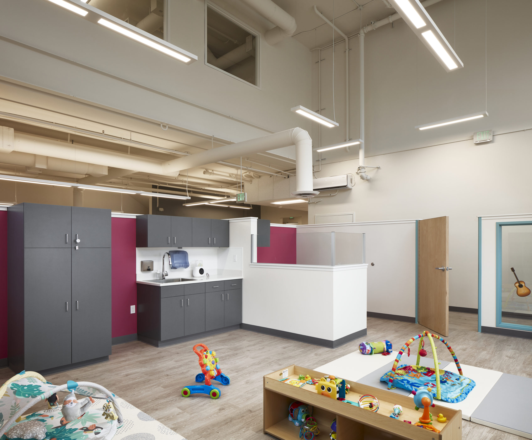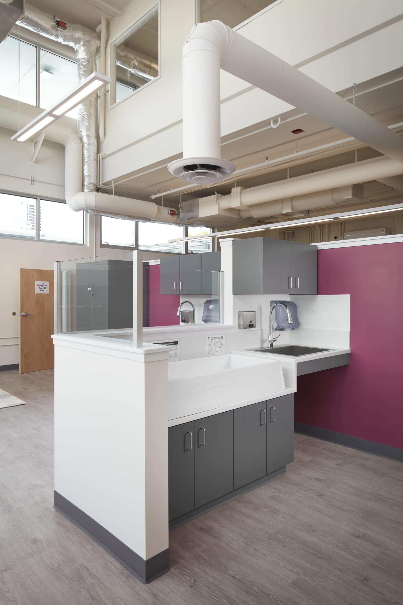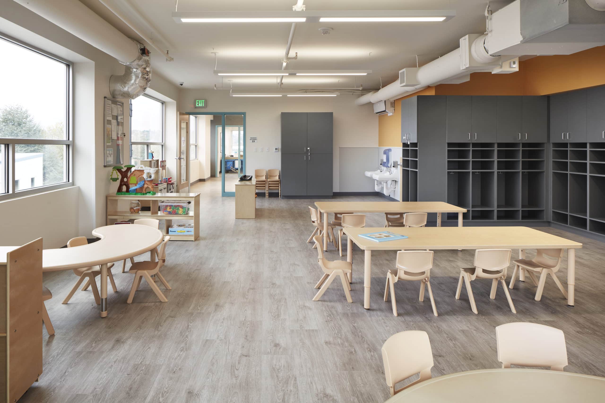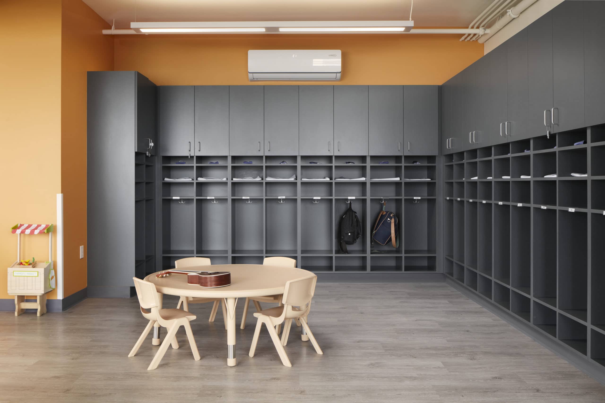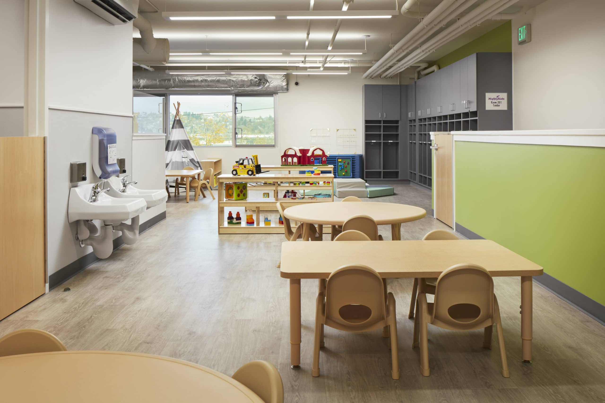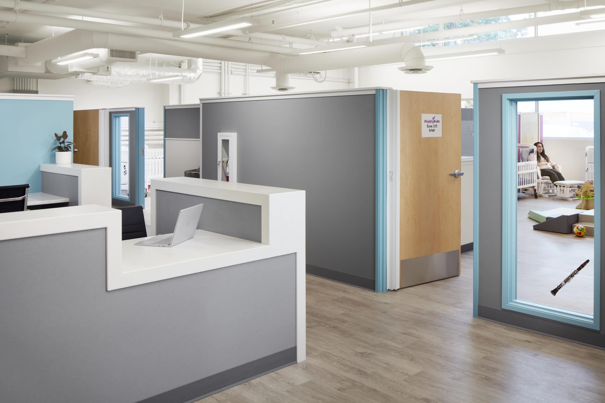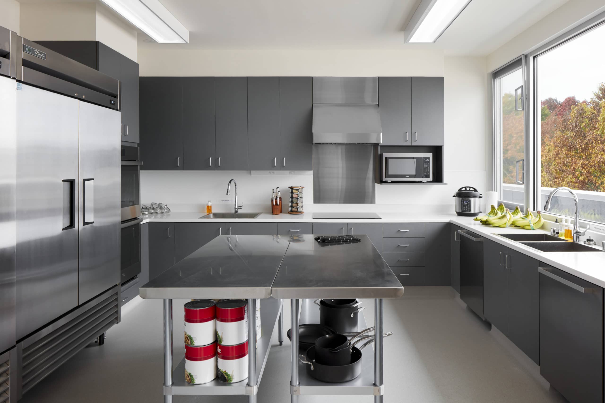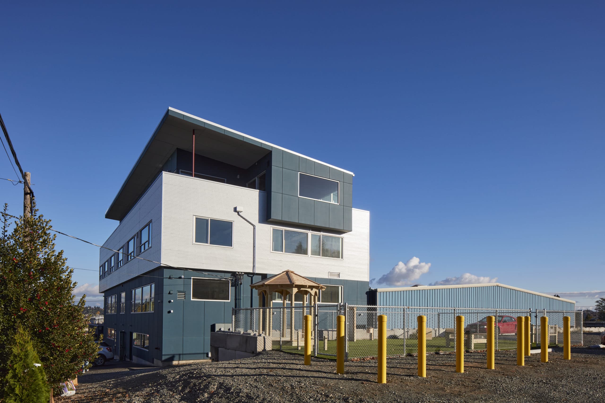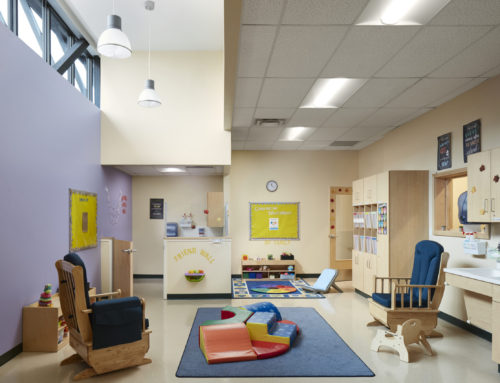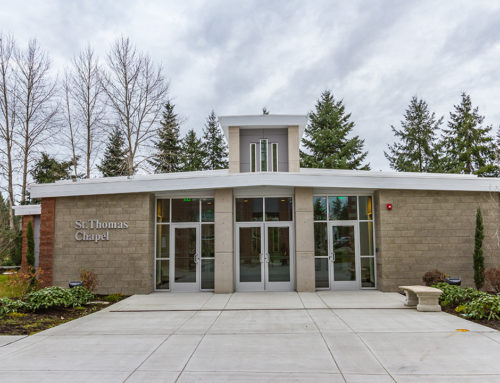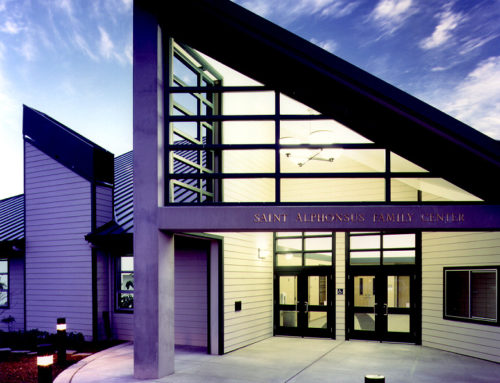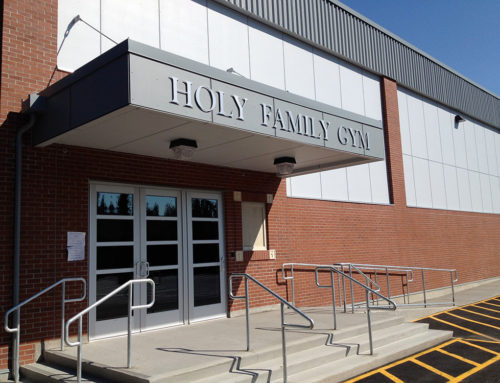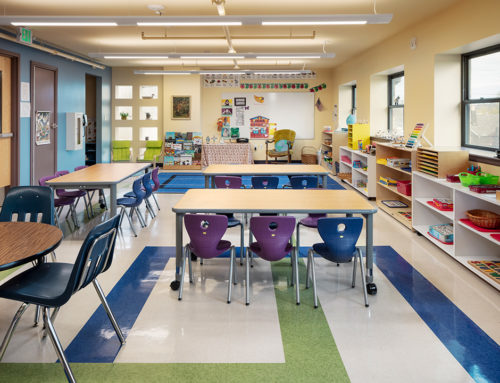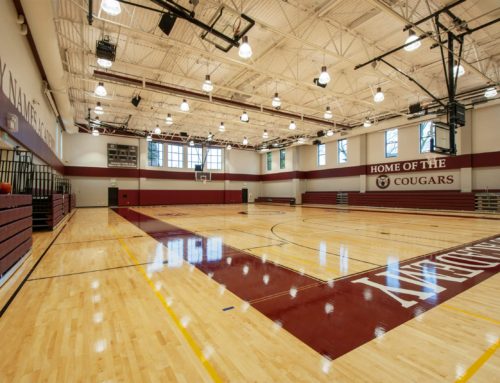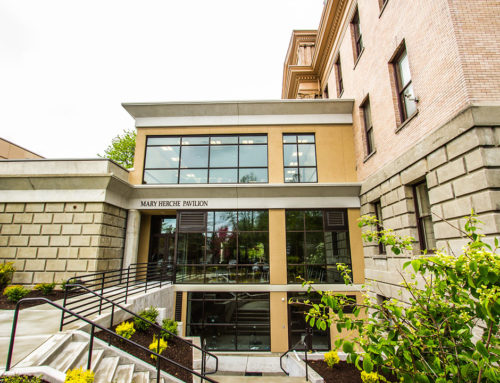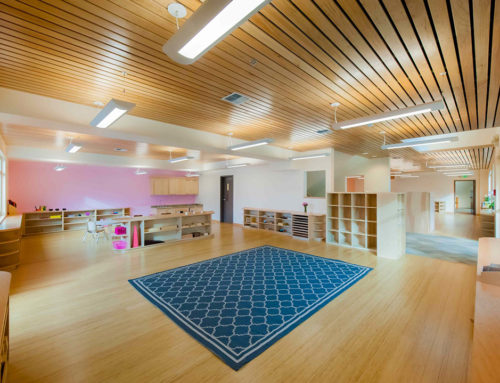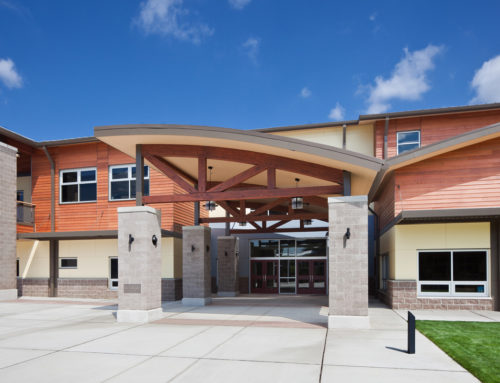Project Description: This project was a full interior remodel and change of use of an existing modern-style commercial building. Broderick Architects’ Early Learning Specialist closely worked with both MightyKidz, an established independent Seattle daycare provider, and the Department of Children, Youth and Families to navigate significant code challenges to convert this existing building and meet the needs of a large daycare center. Low walls and doors provided enhanced visibility and supervision, while custom casework helped organize and divide the spaces. The final design emphasized open and airy, child-friendly, cheerful spaces that complimented the client’s boutique brand aesthetic while taking advantage of the views and natural light already present in the space.
Location: Seattle, Washington
Size: 14,000 SF
Type of Project: Renovation and Change of Use
Completion Date: Summer 2020
Photographer: Moris Moreno
