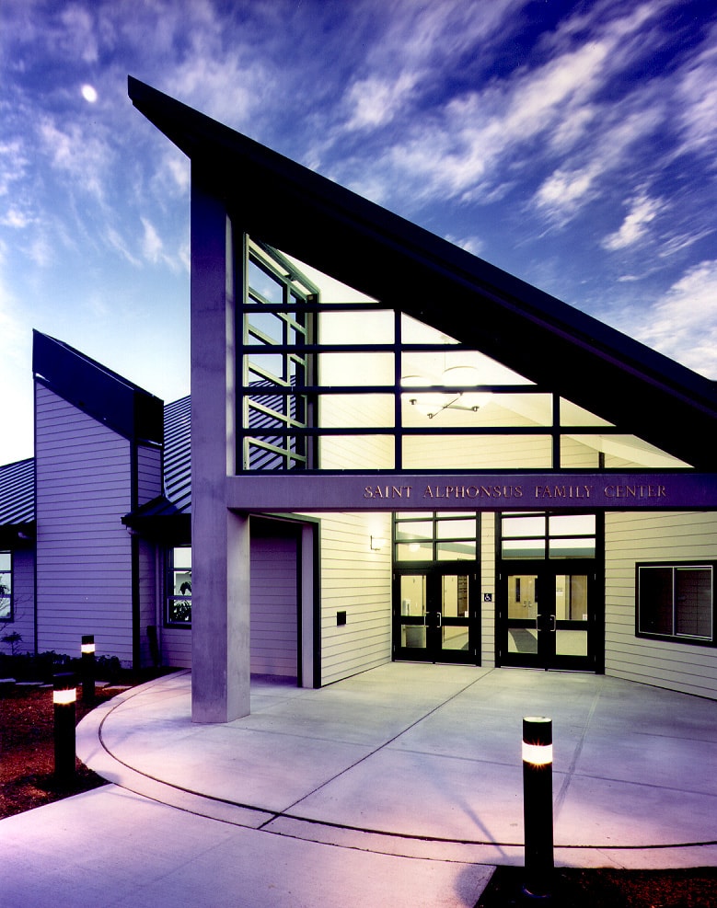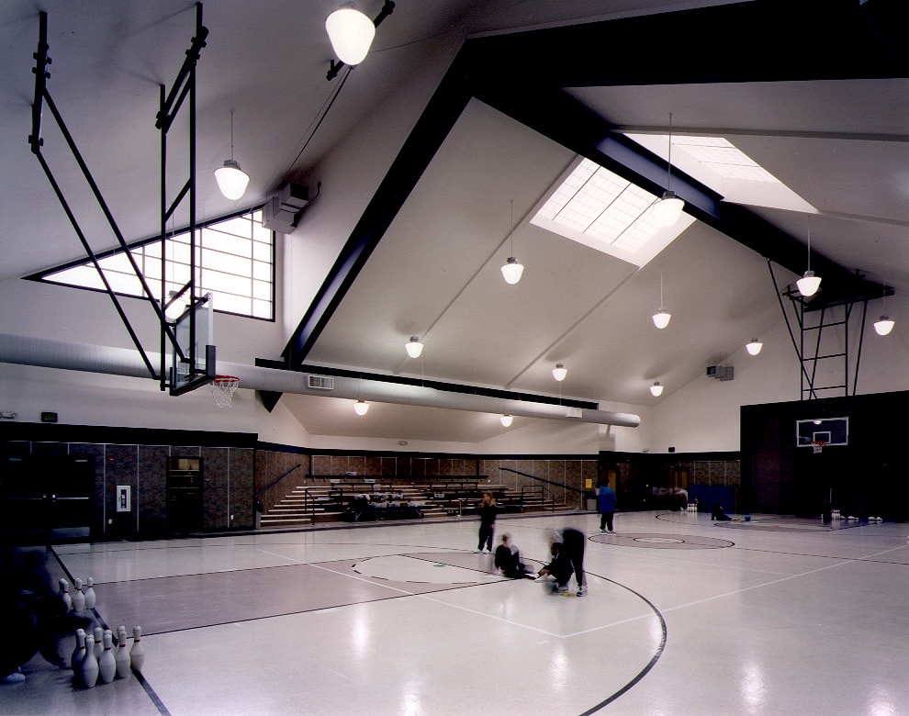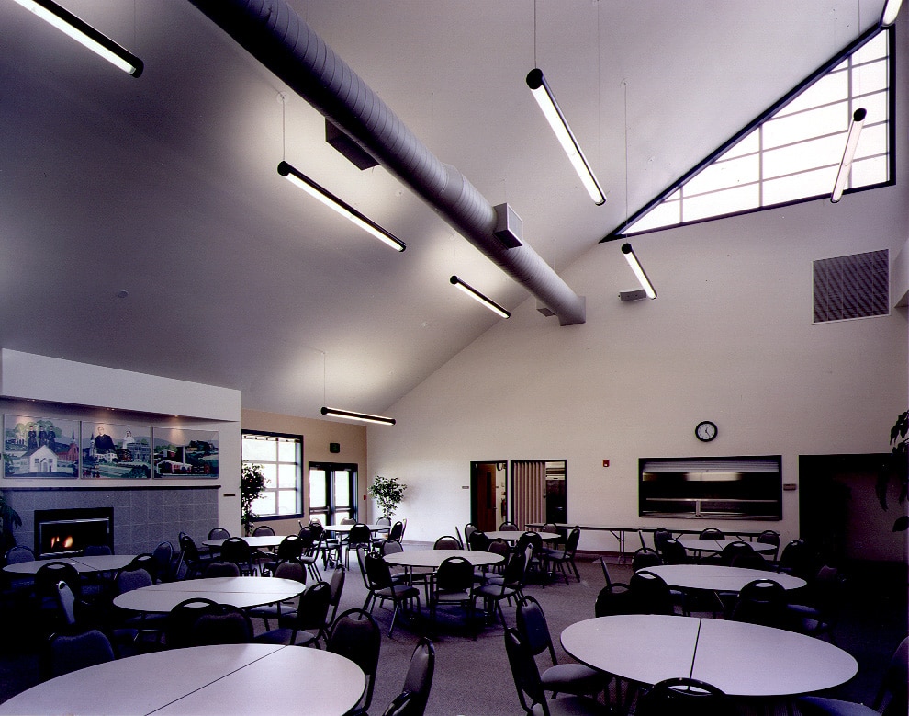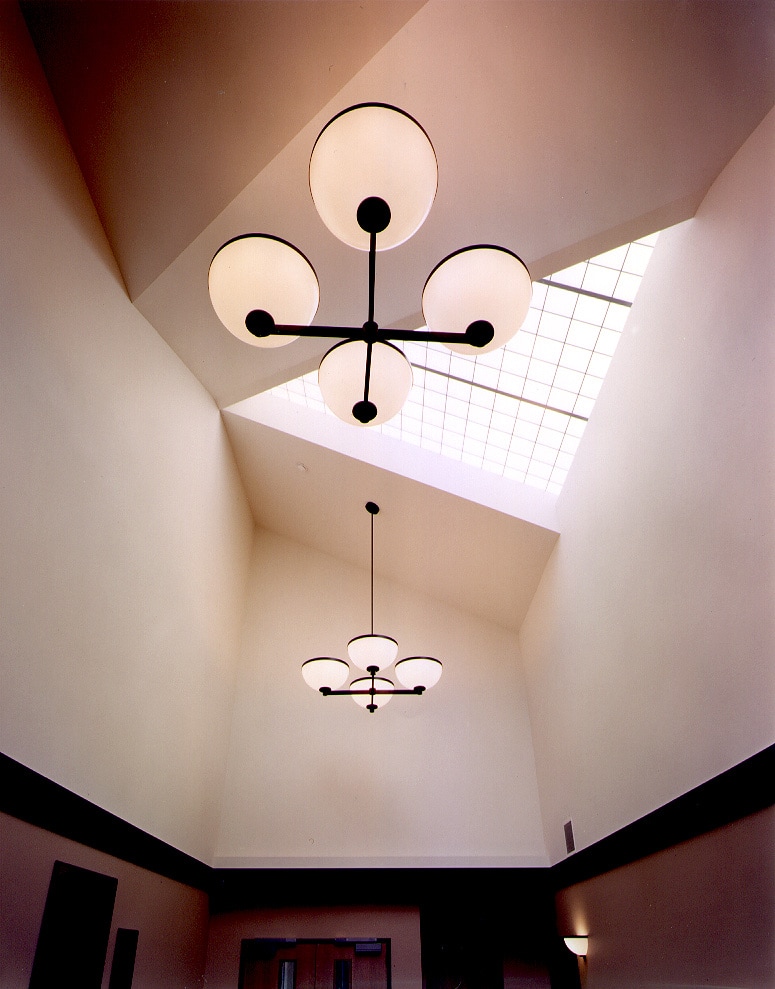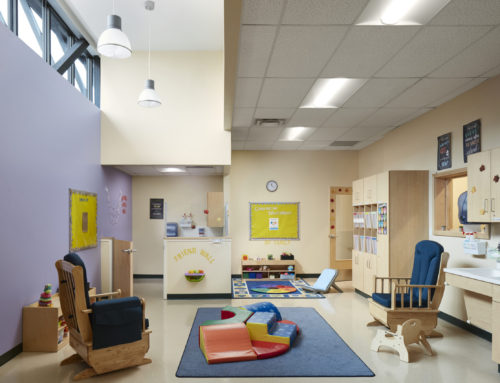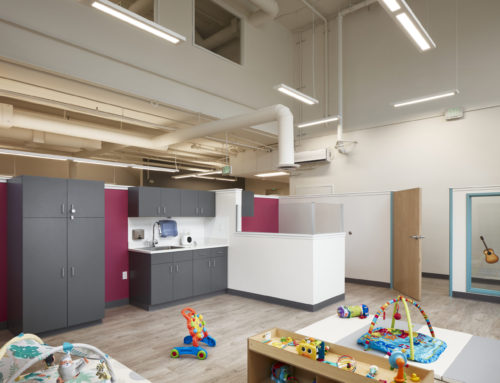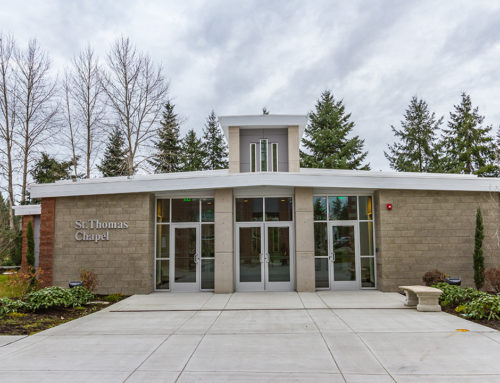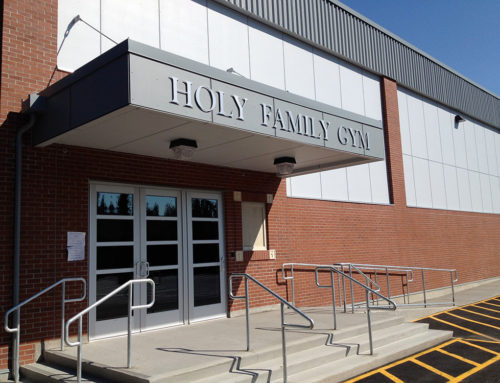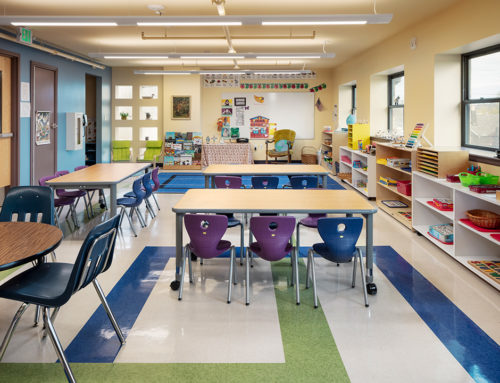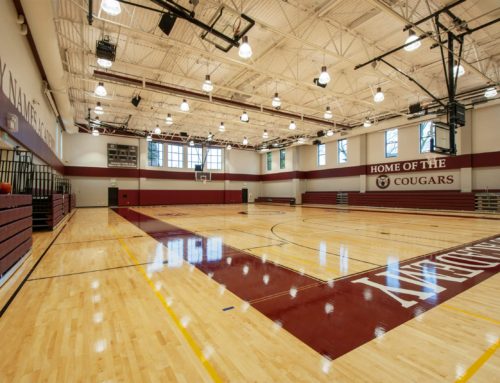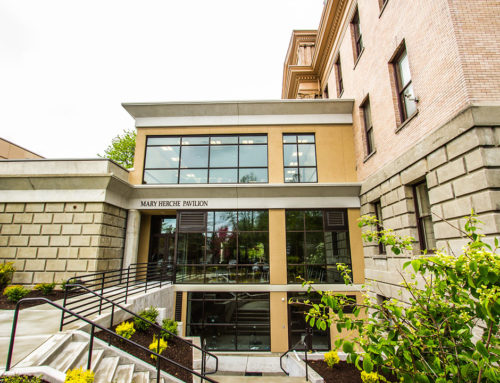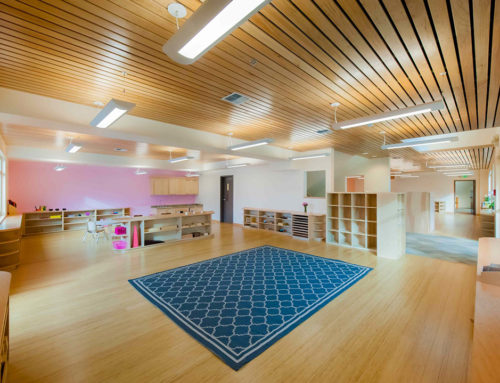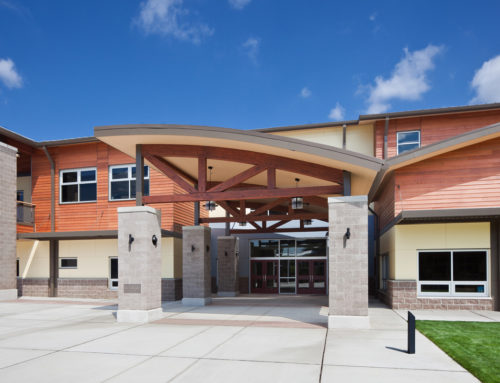Project Description: This multi-purpose facility contains a regulation-size basketball court with fixed bleachers, a commercial-style kitchen and meeting rooms. The building is located in a single-family residential neighborhood, so careful consideration was taken to reduce the overall scale of the building. The large gymnasium was surrounded by smaller accessory uses and the building was situated at an angle to the property lines to create significantly larger landscape areas around it.
Location: Seattle, Washington
Size: 13,200 SF
Type of Project: New Construction
Completion Date: 1998
Photographer: Broderick Architects
