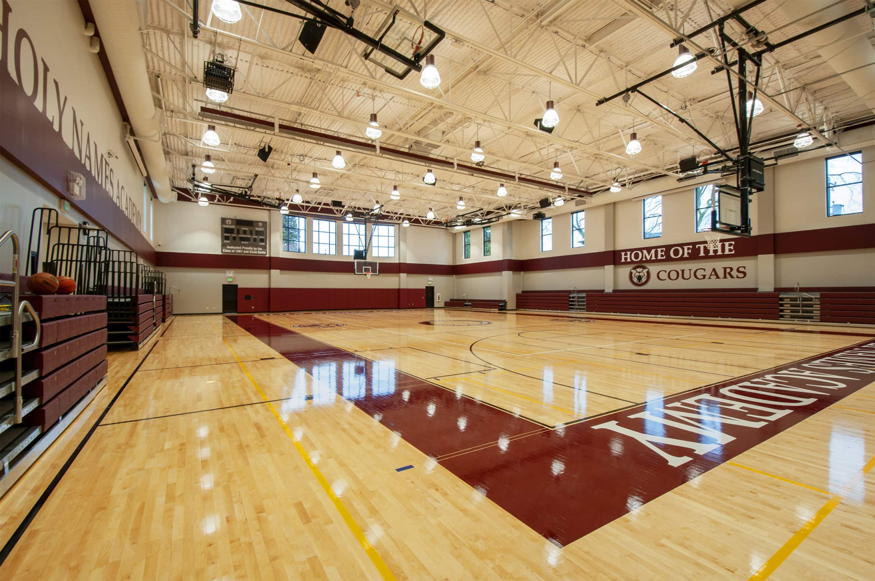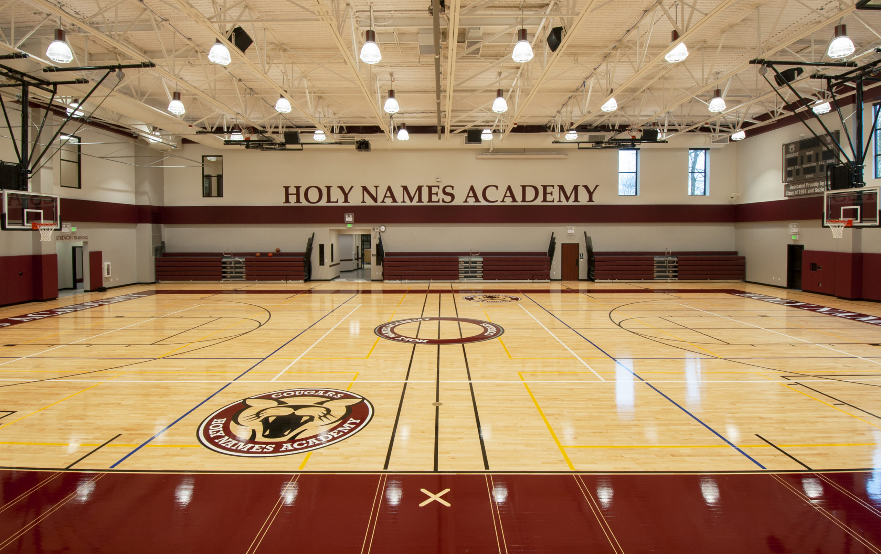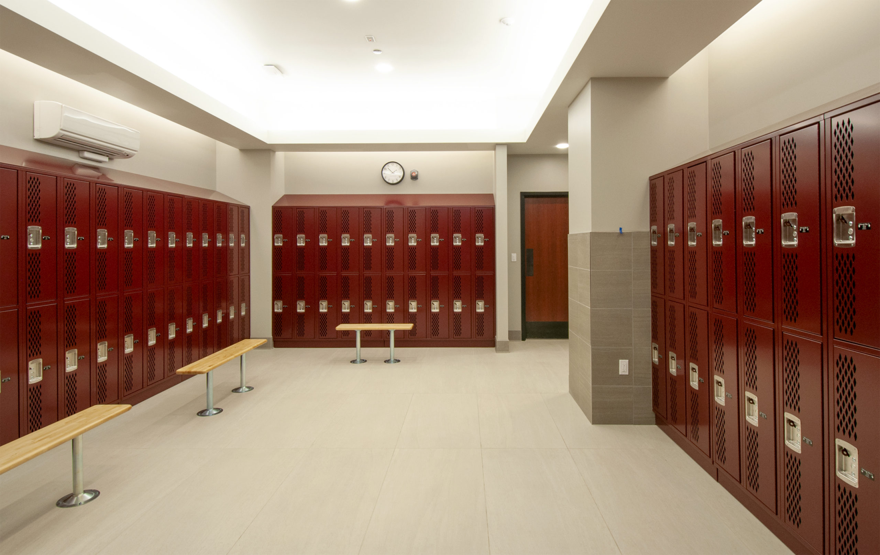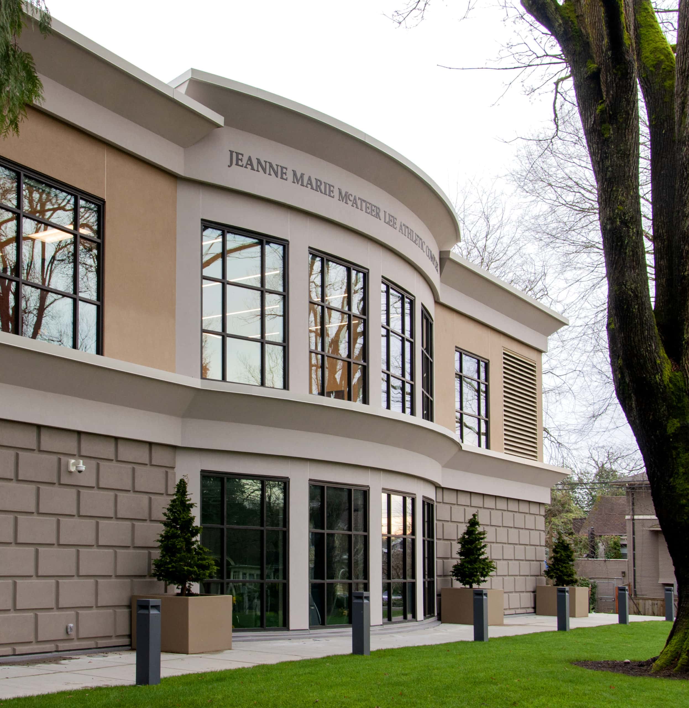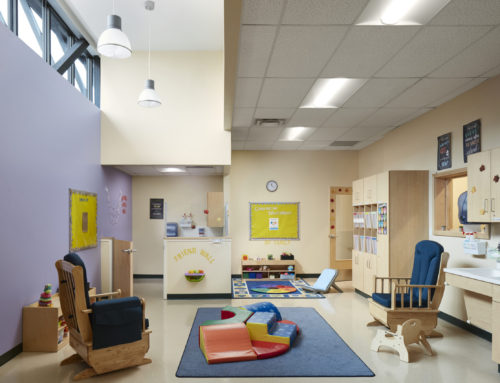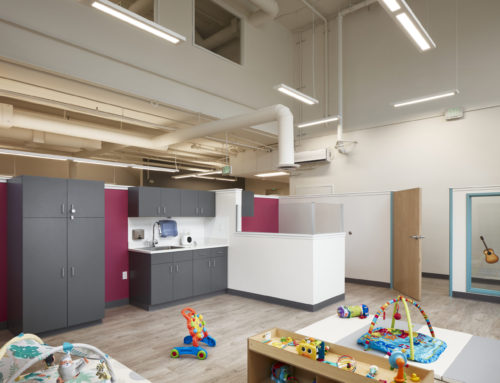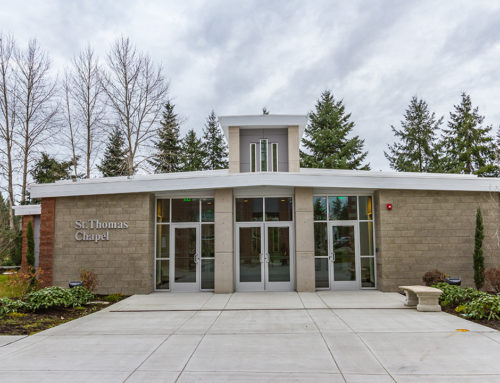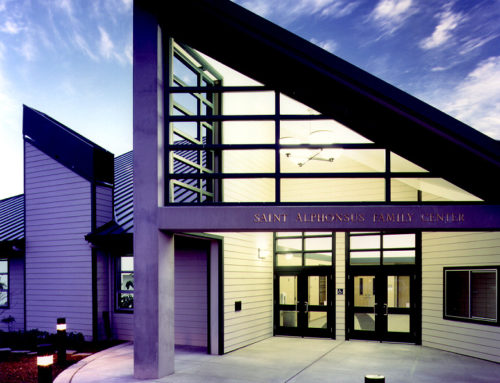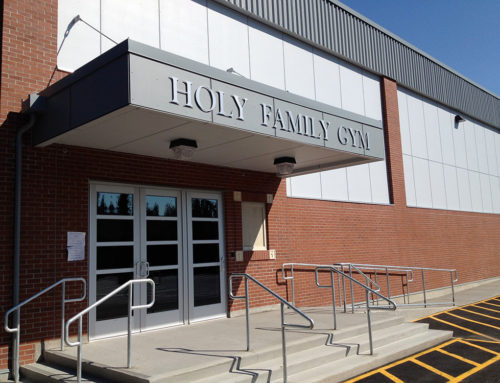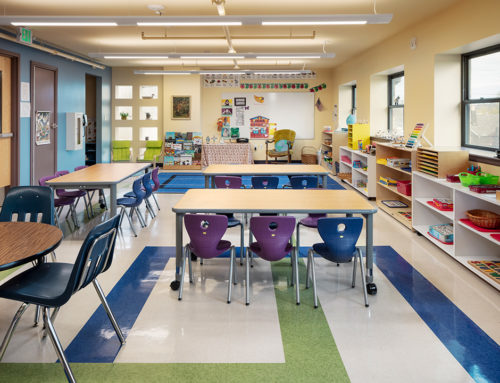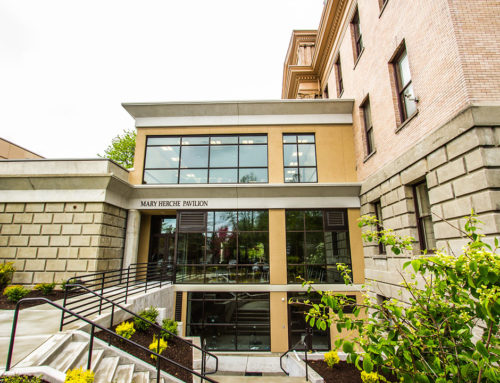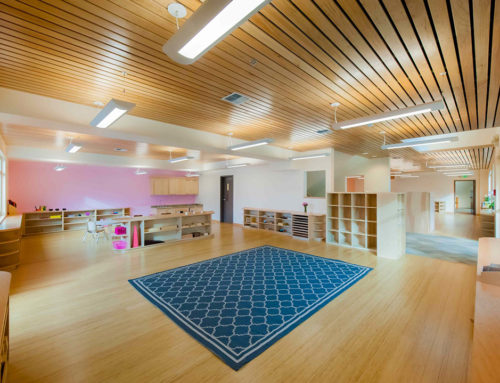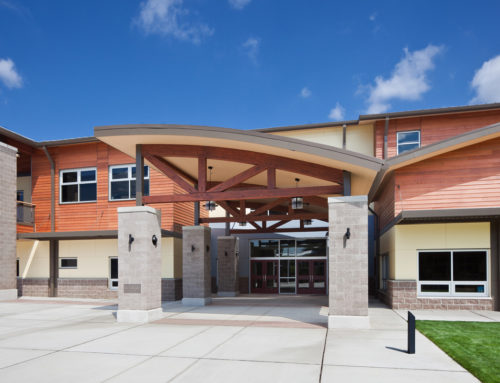Project Description: Challenges with neighborhood parking, coupled with residential zone height restrictions led Holy Names Academy to develop a five story below grade parking structure on their existing campus. The parking facility sits below street level and has a new 2 story gymnasium sitting on top, in nearly the exact footprint of the existing gym, which is being partially demolished to accommodate the new work. The facility utilizes modern materials and methods in a design that takes inspiration from the adjacent 100-year-old school structure. Advanced mechanical systems and controls, rooftop solar generation, daylighting, electric vehicle charging infrastructure, and water reclamation systems stand as a testimony to the forward-thinking stewardship of this client.
Location: Seattle, Washington
Size: 110,000 SF
Type of Project: Renovation/New Construction
